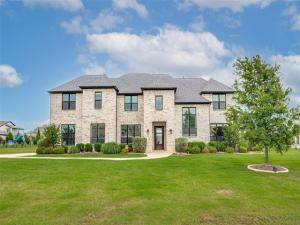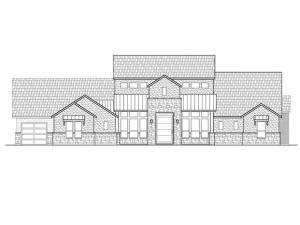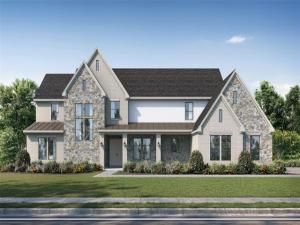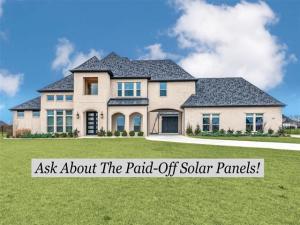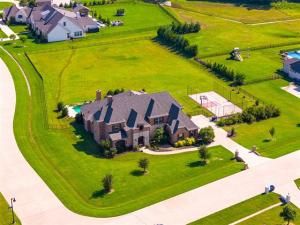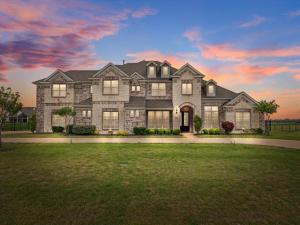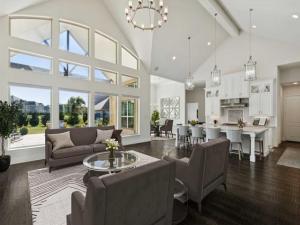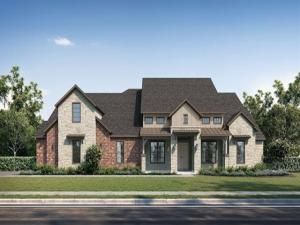Location
Experience luxurious living in this spectacular Shaddock built estate on a sprawling 1 acre lot in the luxury community of Kings Crossing. Designed with modern finishes and impeccable craftmanship, this property boasts a resort-like backyard making this residence a true sanctuary inside and out! Upon entering, extensive hardwood floors, vaulted ceilings, and the glass retractable patio doors and transom windows boast stunning outdoor views while letting in the perfect natural light stream inside. The gourmet kitchen is well equipped with a built-in refrigerator, double ovens, and a grand Carrera marble island ready for prep and serving. The spacious living room with a fireplace accommodates plenty of guests while the double retractable glass doors from both the living room and breakfast room extend outdoor living with ease. A gorgeous primary suite with a lavish spa bathroom, free standing soaking tub, oversized shower, and separate vanities is an ideal private retreat. A guest suite is conveniently located downstairs for added convenience. The executive office, raised a few steps up from the entryway, offers tranquil views and is ideal for remote work or focused study.
Ascend to the second floor to find an inviting game room and media room, for upstairs entertaining. Three additional bedrooms upstairs enjoy en-suite baths, enhancing comfort and privacy. Relax and play in the stunning outdoor pool with a tanning ledge with lounge chairs or soak in the huge spa. Gather with family and friends under the huge outdoor covered patio with fireplace and grill and enjoy year round alfresco dining and recreation or stroll over to the additional covered outdoor living area to watch TV and take in the outdoor views. Lush landscaping and a tree line at the back of the property exudes the beauty of Texas outdoor living. Equipped with a whole home generator and a recently installed roof, you will be proud to call this estate HOME! Zoned for highly rated Allen schools!
Ascend to the second floor to find an inviting game room and media room, for upstairs entertaining. Three additional bedrooms upstairs enjoy en-suite baths, enhancing comfort and privacy. Relax and play in the stunning outdoor pool with a tanning ledge with lounge chairs or soak in the huge spa. Gather with family and friends under the huge outdoor covered patio with fireplace and grill and enjoy year round alfresco dining and recreation or stroll over to the additional covered outdoor living area to watch TV and take in the outdoor views. Lush landscaping and a tree line at the back of the property exudes the beauty of Texas outdoor living. Equipped with a whole home generator and a recently installed roof, you will be proud to call this estate HOME! Zoned for highly rated Allen schools!
Property Details
Price:
$1,729,000
MLS #:
20926965
Status:
Active Under Contract
Beds:
5
Baths:
5.3
Address:
5208 Westfield Drive
Type:
Single Family
Subtype:
Single Family Residence
Subdivision:
Kings Crossing Ph 2
City:
Parker
Listed Date:
May 9, 2025
State:
TX
Finished Sq Ft:
5,847
ZIP:
75002
Lot Size:
43,560 sqft / 1.00 acres (approx)
Year Built:
2019
Schools
School District:
Allen ISD
Elementary School:
Chandler
Middle School:
Ford
High School:
Allen
Interior
Bathrooms Full
5
Bathrooms Half
3
Cooling
Ceiling Fan(s), Central Air, Electric, Zoned
Fireplace Features
Gas Logs, Wood Burning
Fireplaces Total
2
Flooring
Carpet, Ceramic Tile, Wood
Heating
Central, Natural Gas
Interior Features
Built-in Features, Cable T V Available, Chandelier, Decorative Lighting, Double Vanity, Dry Bar, Flat Screen Wiring, Granite Counters, High Speed Internet Available, Kitchen Island, Open Floorplan, Pantry, Smart Home System, Sound System Wiring, Vaulted Ceiling(s), Walk- In Closet(s)
Number Of Living Areas
3
Exterior
Construction Materials
Brick
Exterior Features
Attached Grill, Barbecue, Covered Patio/ Porch, Fire Pit, Gas Grill, Rain Gutters, Lighting, Outdoor Kitchen, Outdoor Living Center
Fencing
Fenced, Wrought Iron
Garage Spaces
4
Lot Size Area
1.0000
Pool Features
Gunite, Heated, In Ground, Separate Spa/ Hot Tub, Water Feature
Financial

See this Listing
Aaron a full-service broker serving the Northern DFW Metroplex. Aaron has two decades of experience in the real estate industry working with buyers, sellers and renters.
More About AaronMortgage Calculator
Similar Listings Nearby
- 210 Rockland Trail
Lucas, TX$1,899,000
0.87 miles away
- 1000 Chariot Lane
Lucas, TX$1,895,000
1.48 miles away
- 1319 Dean Meadow Lane
Lucas, TX$1,859,291
1.44 miles away
- 5005 Midnight Court
Parker, TX$1,799,000
1.72 miles away
- 835 Bentwater Drive
Lucas, TX$1,750,000
1.08 miles away
- 4602 Whitestone Drive
Parker, TX$1,750,000
1.48 miles away
- 5405 Middleton Drive
Parker, TX$1,699,990
0.28 miles away
- 4603 Whitestone Drive
Parker, TX$1,698,888
1.55 miles away
- 1332 Dean Meadow
Lucas, TX$1,692,830
1.18 miles away

5208 Westfield Drive
Parker, TX
LIGHTBOX-IMAGES




