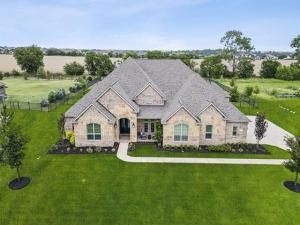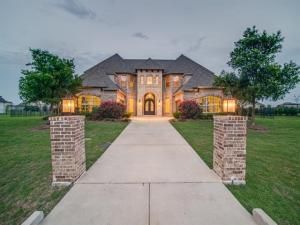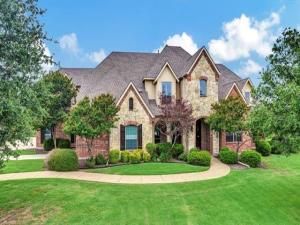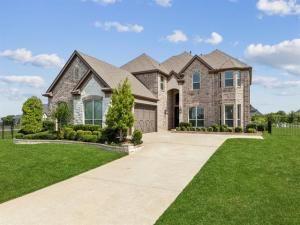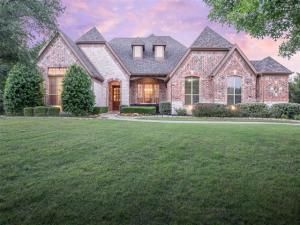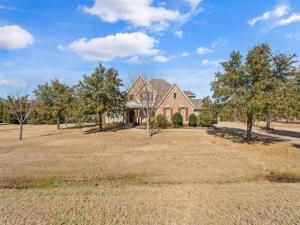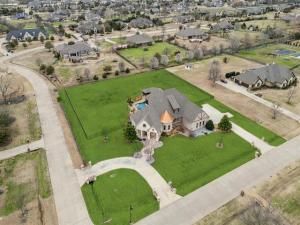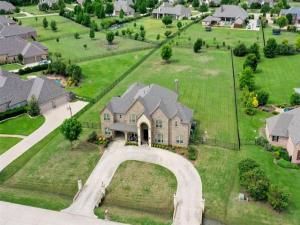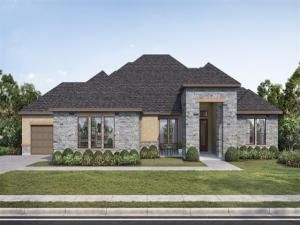Location
A rare offering in Parker’s prestigious Southridge Estates, this exceptional Chesmar Homes “Astana” floorplan sits on an expansive 1+ acre homesite, with an expansive natural backdrop' offering uninterrupted views and privacy. A true sanctuary where luxury meets serenity, this 4-bedroom, 5-bath single-story home has been meticulously maintained by the original owners.
Step inside to discover timeless craftsmanship' wood floors throughout main living areas, soaring ceilings w detailed crown molding, 8’ doors, &' 42” gas fireplace framed by cast-stone surround. The chef’s kitchen is the heart of the home, featuring granite countertops, Stainless appliances, Waterline to Coffee-Maker, Alder cabinetry, pendant lighting, &' spacious island perfect for gathering. The adjoining living and dining areas flow effortlessly for entertaining.
Retreat to the luxurious owner’s suite, complete with dual vanities, granite counters, a soaking tub, walk-in shower with ceramic tile and two generous walk-in closets. All secondary bedrooms offer ensuite baths and walk-in closets. Additional highlights include a private study, light-filled patio doors and extensive built-in cabinetry.
Step outside to your custom-designed outdoor living space, complete with pool and spa, built-in grill, fireplace and covered patio – perfect for year-round enjoyment. The peaceful greenbelt backdrop enhances the sense of serenity and privacy.
Engineered with energy savings in mind: 16 SEER HVAC, radiant barrier roof decking, R-38 attic insulation, Low-E windows, double water heaters, and programmable thermostat. 3-car garage with coach lighting, full landscaping with irrigation and integrated security and media wiring add convenience and peace of mind.
Located within acclaimed Plano ISD and just minutes from Lake Lavon, Trinity Trail, and city conveniences. This is a rare blend of elegance, privacy, and practicality in one of Parker’s most sought-after communities.
Step inside to discover timeless craftsmanship' wood floors throughout main living areas, soaring ceilings w detailed crown molding, 8’ doors, &' 42” gas fireplace framed by cast-stone surround. The chef’s kitchen is the heart of the home, featuring granite countertops, Stainless appliances, Waterline to Coffee-Maker, Alder cabinetry, pendant lighting, &' spacious island perfect for gathering. The adjoining living and dining areas flow effortlessly for entertaining.
Retreat to the luxurious owner’s suite, complete with dual vanities, granite counters, a soaking tub, walk-in shower with ceramic tile and two generous walk-in closets. All secondary bedrooms offer ensuite baths and walk-in closets. Additional highlights include a private study, light-filled patio doors and extensive built-in cabinetry.
Step outside to your custom-designed outdoor living space, complete with pool and spa, built-in grill, fireplace and covered patio – perfect for year-round enjoyment. The peaceful greenbelt backdrop enhances the sense of serenity and privacy.
Engineered with energy savings in mind: 16 SEER HVAC, radiant barrier roof decking, R-38 attic insulation, Low-E windows, double water heaters, and programmable thermostat. 3-car garage with coach lighting, full landscaping with irrigation and integrated security and media wiring add convenience and peace of mind.
Located within acclaimed Plano ISD and just minutes from Lake Lavon, Trinity Trail, and city conveniences. This is a rare blend of elegance, privacy, and practicality in one of Parker’s most sought-after communities.
Property Details
Price:
$1,259,900
MLS #:
20965557
Status:
Active
Beds:
4
Baths:
5
Address:
6603 Erin Lane
Type:
Single Family
Subtype:
Single Family Residence
Subdivision:
Southridge East Add
City:
Parker
Listed Date:
Jun 25, 2025
State:
TX
Finished Sq Ft:
4,529
ZIP:
75002
Lot Size:
46,086 sqft / 1.06 acres (approx)
Year Built:
2017
Schools
School District:
Plano ISD
Elementary School:
Hunt
Middle School:
Murphy
High School:
Mcmillen
Interior
Bathrooms Full
5
Cooling
Ceiling Fan(s), Central Air, E N E R G Y S T A R Qualified Equipment, Zoned
Fireplace Features
Gas Logs, Gas Starter, Living Room
Fireplaces Total
2
Flooring
Carpet, Tile, Wood
Heating
Central, E N E R G Y S T A R Qualified Equipment, Fireplace(s), Natural Gas, Zoned
Interior Features
Decorative Lighting, Eat-in Kitchen, Flat Screen Wiring, Granite Counters, High Speed Internet Available, Kitchen Island, Open Floorplan, Pantry, Wainscoting, Walk- In Closet(s)
Number Of Living Areas
2
Exterior
Construction Materials
Brick, Rock/ Stone
Exterior Features
Built-in Barbecue, Covered Patio/ Porch, Rain Gutters
Fencing
Fenced, Metal
Garage Spaces
3
Lot Size Area
1.0580
Lot Size Dimensions
150x306x15-x308
Pool Features
In Ground, Indoor, Outdoor Pool, Pool Sweep, Pool/ Spa Combo, Waterfall
Financial
Green Energy Efficient
12 inch+ Attic Insulation, Windows

See this Listing
Aaron a full-service broker serving the Northern DFW Metroplex. Aaron has two decades of experience in the real estate industry working with buyers, sellers and renters.
More About AaronMortgage Calculator
Similar Listings Nearby
- 4604 Donna Lane
Parker, TX$1,599,000
1.82 miles away
- 4705 Ravensthorpe Drive
Parker, TX$1,499,000
0.47 miles away
- 6309 Holbrook Circle
Parker, TX$1,470,000
0.48 miles away
- 4901 Keswick Drive
Parker, TX$1,395,000
1.98 miles away
- 816 Stratton Mill Drive
Lucas, TX$1,380,000
1.62 miles away
- 810 Stratton Mill Drive
Lucas, TX$1,370,000
1.64 miles away
- 236 Rockland Trail
Lucas, TX$1,350,000
0.95 miles away
- 1300 Aberdeen Drive
Lucas, TX$1,349,900
0.67 miles away
- 6302 Northridge Parkway
Parker, TX$1,349,000
0.35 miles away
- 1232 Dean Meadow Lane
Lucas, TX$1,340,000
1.48 miles away

6603 Erin Lane
Parker, TX
LIGHTBOX-IMAGES




