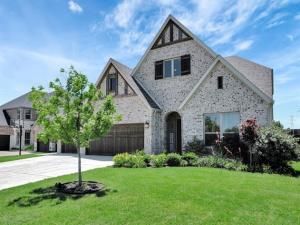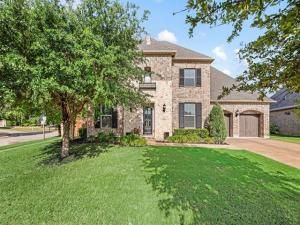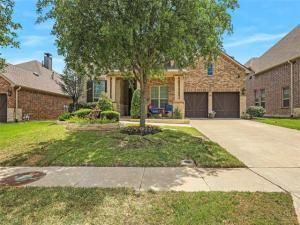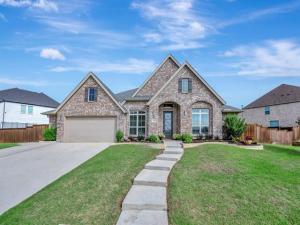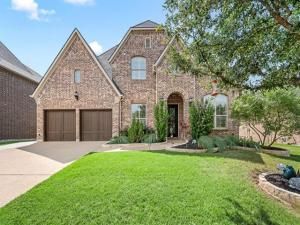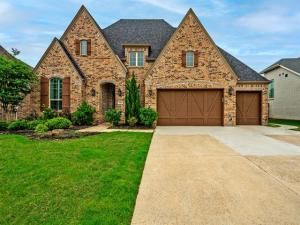Location
Nestled on a serene cul-de-sac in the prestigious Fairway Ranch community, this stunning two-story Drees home offers luxury living at its finest with 4 spacious bedrooms, 3 full baths, and a rare 3-car garage. From the moment you arrive, you’ll be captivated by the home’s elegant curb appeal, lush professional landscaping, and thoughtful design. Inside, natural light fills the open-concept floor plan, where vaulted beamed ceilings and a striking stone fireplace create a warm, sophisticated atmosphere. A private guest suite with full bath is located near the entry, while French doors open to a versatile study—ideal for a home office or media room. The gourmet kitchen is a showpiece, featuring a massive quartz island, stainless steel appliances, gas cooktop, and bright white cabinetry, all opening seamlessly to the dining nook and spacious living area. The primary suite is tucked away for privacy and relaxation, complete with a spa-inspired en-suite bath. Upstairs, the flexible floor plan continues with additional bedrooms and generous living space perfect for family life. Enjoy the oversized covered patio and extended concrete entertaining area, ideal for outdoor dining and evenings under the stars. Located in highly acclaimed Northwest ISD and just minutes from DFW Airport, Tanger Outlets, historic downtown Roanoke, golf courses, and major highways, this home combines peaceful, resort-style living with unmatched convenience—truly the perfect place to call home.
Property Details
Price:
$850,000
MLS #:
20936165
Status:
Active Under Contract
Beds:
4
Baths:
4
Address:
1208 Thornhill Court
Type:
Single Family
Subtype:
Single Family Residence
Subdivision:
Fairway Ranch Ph 3a
City:
Roanoke
Listed Date:
May 22, 2025
State:
TX
Finished Sq Ft:
3,569
ZIP:
76262
Lot Size:
11,543 sqft / 0.27 acres (approx)
Year Built:
2020
Schools
School District:
Northwest ISD
Elementary School:
Wayne A Cox
Middle School:
John M Tidwell
High School:
Byron Nelson
Interior
Bathrooms Full
4
Cooling
Ceiling Fan(s), Central Air, Electric
Fireplace Features
Decorative, Gas, Gas Logs, Living Room
Fireplaces Total
1
Flooring
Carpet, Ceramic Tile, Wood
Heating
Central, Fireplace(s), Natural Gas
Interior Features
Built-in Features, Cable T V Available, Decorative Lighting, Eat-in Kitchen, Flat Screen Wiring, Granite Counters, High Speed Internet Available, Kitchen Island, Open Floorplan, Pantry, Vaulted Ceiling(s), Walk- In Closet(s)
Number Of Living Areas
2
Exterior
Community Features
Club House, Community Pool, Curbs, Fishing, Greenbelt, Jogging Path/ Bike Path, Park, Playground, Pool, Sidewalks
Construction Materials
Brick
Exterior Features
Covered Patio/ Porch, Rain Gutters, Lighting
Fencing
Back Yard, Fenced, Full, Gate, Privacy, Wood
Garage Length
20
Garage Spaces
3
Garage Width
30
Lot Size Area
0.2650
Vegetation
Grassed
Financial

See this Listing
Aaron a full-service broker serving the Northern DFW Metroplex. Aaron has two decades of experience in the real estate industry working with buyers, sellers and renters.
More About AaronMortgage Calculator
Similar Listings Nearby
- 968 Highpoint Way
Roanoke, TX$1,075,000
0.45 miles away
- 1001 Broadmoor Way
Roanoke, TX$1,065,000
0.35 miles away
- 984 Fairway Ranch Parkway
Roanoke, TX$938,500
0.19 miles away
- 955 Champions Way
Roanoke, TX$927,000
0.38 miles away
- 1026 Hope Valley Parkway
Roanoke, TX$900,000
0.52 miles away
- 1128 Lake Hills Trail
Roanoke, TX$890,000
0.20 miles away
- 1009 Holston Hills Trail
Roanoke, TX$875,000
0.35 miles away
- 1020 Highpoint Way
Roanoke, TX$874,999
0.38 miles away
- 1116 Lake Hills Trail
Roanoke, TX$849,990
0.21 miles away

1208 Thornhill Court
Roanoke, TX
LIGHTBOX-IMAGES




