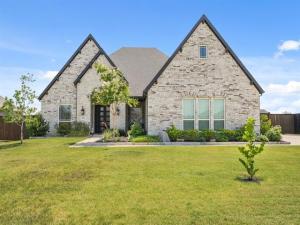Location
SELLER IS MOTIVATED! $2000 REALTOR BONUS FOR A TRANSACTION THAT CLOSES ON OR BEFORE OCTOBER, 31 2025. This elegant, north-facing Modern Farmhouse sits on a private 0.5-acre lot in the highly desirable Adkisson Ranch community. With 3,866 sq ft all on one level, this sprawling 4-bedroom, 3.5-bath home offers luxurious features, timeless finishes, and an ideal layout for both everyday living and entertaining. The natural stone, brick, and cedar exterior welcomes you into a bright, open floor plan flooded with natural light. The spacious living room features a soaring vaulted ceiling with built in surround sound that also broadcasts to the patio, gas log fireplace, and custom built-in bookcases. A private study with a coffered ceiling and a separate media room add flexibility for work and play. The gourmet kitchen is a chef’s dream—complete with 10'' custom cabinetry with glass fronts and lighting, a huge island, a gas cook top, double convection ovens, and a walk-in pantry. Interior finishes include Luxury Vinyl Plank, tile, and carpet flooring, stunning accent walls, and extensive built-in cabinetry and storage. Retreat to the luxurious primary suite, which feels like a personal spa with a large soaking tub, large walk-in shower, dual vanities, and a massive closet. Three additional spacious bedrooms provide ample room for family and guests. Enjoy indoor-outdoor living with double sliding patio doors that lead to a beautifully landscaped backyard oasis. Relax in the large hot tub or entertain on the extended patio. Exterior features include an 8’ board-on-board privacy fence with rolling gate, full-yard sprinkler system, 10×10 storage shed, and drought-tolerant landscaping. Additional highlights: huge 3-car garage with epoxy-coated floor, extended concrete driveway, central vacuum system, energy-efficient HVAC, and whole-house gutters. This one-of-a-kind home blends custom design with modern comfort—don’t miss the opportunity to make it yours!
Property Details
Price:
$950,000
MLS #:
21012440
Status:
Active
Beds:
4
Baths:
3.1
Type:
Single Family
Subtype:
Single Family Residence
Subdivision:
Adkisson Ranch
Listed Date:
Aug 6, 2025
Finished Sq Ft:
3,866
Lot Size:
22,215 sqft / 0.51 acres (approx)
Year Built:
2021
Schools
School District:
Denton ISD
Elementary School:
Olive Stephens
Middle School:
Bettye Myers
High School:
Ryan H S
Interior
Bathrooms Full
3
Bathrooms Half
1
Cooling
Ceiling Fan(s), Central Air, Electric, ENERGY STAR Qualified Equipment
Fireplace Features
Gas Logs
Fireplaces Total
1
Flooring
Carpet, Ceramic Tile, Luxury Vinyl Plank
Heating
Central, Electric, ENERGY STAR Qualified Equipment, Fireplace(s)
Interior Features
Built-in Features, Cable TV Available, Central Vacuum, Chandelier, Decorative Lighting, Double Vanity, Flat Screen Wiring, High Speed Internet Available, In- Law Suite Floorplan, Kitchen Island, Open Floorplan, Pantry, Smart Home System, Sound System Wiring, Vaulted Ceiling(s), Wired for Data
Number Of Living Areas
3
Exterior
Community Features
Curbs, Perimeter Fencing, Sidewalks
Construction Materials
Brick, Rock/Stone
Exterior Features
Covered Patio/Porch, Garden(s), Rain Gutters, Lighting, Private Yard, Storage
Fencing
Back Yard, Fenced, Wood
Garage Length
24
Garage Spaces
3
Garage Width
33
Lot Size Area
0.5100
Financial

See this Listing
Aaron a full-service broker serving the Northern DFW Metroplex. Aaron has two decades of experience in the real estate industry working with buyers, sellers and renters.
More About AaronMortgage Calculator
Similar Listings Nearby
Community
- Address619 Stonehollow Drive Shady Shores TX
- SubdivisionAdkisson Ranch
- CityShady Shores
- CountyDenton
- Zip Code76208
Subdivisions in Shady Shores
- A0388A B. EAVES
- Adkisson Ranch
- Chaparral Estates
- Cielo Ranch
- Franks JW Camp
- Franks, J W Camp 1
- Franks, J W Camp 2
- G Walker
- Herd Addition
- Hidden Valley Airpark Ph V
- Hidden Valley Estates Ph 2
- Keating Kove Acres
- Lake Shore Park
- Lee Meadows
- Mustang Estates
- Mustang Estates Phase 2
- N French
- Not currently Subdivision
- Olives Branch Add
- Shady Shores
- Shady Shores Acres
- W Durham
Market Summary
Current real estate data for Single Family in Shady Shores as of Oct 06, 2025
21
Single Family Listed
87
Avg DOM
237
Avg $ / SqFt
$741,180
Avg List Price
Property Summary
- Located in the Adkisson Ranch subdivision, 619 Stonehollow Drive Shady Shores TX is a Single Family for sale in Shady Shores, TX, 76208. It is listed for $950,000 and features 4 beds, 3 baths, and has approximately 3,866 square feet of living space, and was originally constructed in 2021. The current price per square foot is $246. The average price per square foot for Single Family listings in Shady Shores is $237. The average listing price for Single Family in Shady Shores is $741,180. To schedule a showing of MLS#21012440 at 619 Stonehollow Drive in Shady Shores, TX, contact your Aaron Layman Properties agent at 940-209-2100.

619 Stonehollow Drive
Shady Shores, TX





