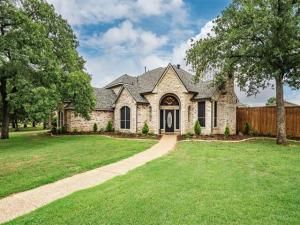Location
Stunning 4 Bedroom, 3 Full Baths on Over Half an Acre — No HOA &' 3-Car Garage! This beautiful home offers nearly 3,000 sq ft of stylish living space on a prime oversized corner lot over half an acre with no HOA! Inside, enjoy an open layout with gorgeous wood floors, a stone fireplace, multiple dining areas, and a versatile office or second living space. The chef’s kitchen features granite counters, stainless steel double ovens, a gas cooktop, and tons of prep space.
The expansive primary suite includes a cozy sitting area, spa-like bath with jet tub, separate shower, and solid surface flooring. A private secondary bedroom with its own full bath is perfect for guests or multigenerational living on the first floor. Upstairs, you''ll find two additional bedrooms connected by a Jack &' Jill bath and generous storage.
The exterior stone and brick elevation is perfect blend of modern country, a large backyard with a sparkling in-ground pool, storage shed, and plenty of space to entertain or relax. Conveniently located near I-35, shopping, and Lake Lewisville.
The expansive primary suite includes a cozy sitting area, spa-like bath with jet tub, separate shower, and solid surface flooring. A private secondary bedroom with its own full bath is perfect for guests or multigenerational living on the first floor. Upstairs, you''ll find two additional bedrooms connected by a Jack &' Jill bath and generous storage.
The exterior stone and brick elevation is perfect blend of modern country, a large backyard with a sparkling in-ground pool, storage shed, and plenty of space to entertain or relax. Conveniently located near I-35, shopping, and Lake Lewisville.
Property Details
Price:
$669,000
MLS #:
20946269
Status:
Active
Beds:
4
Baths:
3
Type:
Single Family
Subtype:
Single Family Residence
Subdivision:
Mustang Estates
Listed Date:
May 23, 2025
Finished Sq Ft:
2,935
Lot Size:
24,132 sqft / 0.55 acres (approx)
Year Built:
1996
Schools
School District:
Denton ISD
Elementary School:
Olive Stephens
Middle School:
Bettye Myers
High School:
Ryan H S
Interior
Bathrooms Full
3
Cooling
Ceiling Fan(s), Central Air, Gas, Multi Units
Fireplace Features
Family Room, Gas, Metal, Stone, Wood Burning
Fireplaces Total
2
Flooring
Carpet, Ceramic Tile, Wood
Heating
Central, Natural Gas
Interior Features
Cable T V Available, Decorative Lighting, Granite Counters, Kitchen Island, Open Floorplan, Pantry, Sound System Wiring, Vaulted Ceiling(s), Walk- In Closet(s)
Number Of Living Areas
2
Exterior
Construction Materials
Rock/ Stone
Exterior Features
Covered Patio/ Porch
Fencing
Privacy, Wood
Garage Length
20
Garage Spaces
3
Garage Width
28
Lot Size Area
0.5540
Pool Features
In Ground
Financial

See this Listing
Aaron a full-service broker serving the Northern DFW Metroplex. Aaron has two decades of experience in the real estate industry working with buyers, sellers and renters.
More About AaronMortgage Calculator
Similar Listings Nearby
Community
- Address416 Bronco Circle Shady Shores TX
- SubdivisionMustang Estates
- CityShady Shores
- CountyDenton
- Zip Code76208
Subdivisions in Shady Shores
- A0388A B. EAVES
- Adkisson Ranch
- Chaparral Estates
- Cielo Ranch
- Franks JW Camp
- Franks, J W Camp 1
- Franks, J W Camp 2
- G Walker
- Herd Addition
- Hidden Valley Airpark Ph V
- Hidden Valley Estates Ph 2
- Keating Kove Acres
- Lake Shore Park
- Lee Meadows
- Mustang Estates
- Mustang Estates Phase 2
- N French
- Not currently Subdivision
- Olives Branch Add
- Shady Shores
- Shady Shores Acres
- W Durham
Market Summary
Current real estate data for Single Family in Shady Shores as of Sep 08, 2025
17
Single Family Listed
94
Avg DOM
246
Avg $ / SqFt
$832,406
Avg List Price
Property Summary
- Located in the Mustang Estates subdivision, 416 Bronco Circle Shady Shores TX is a Single Family for sale in Shady Shores, TX, 76208. It is listed for $669,000 and features 4 beds, 3 baths, and has approximately 2,935 square feet of living space, and was originally constructed in 1996. The current price per square foot is $228. The average price per square foot for Single Family listings in Shady Shores is $246. The average listing price for Single Family in Shady Shores is $832,406. To schedule a showing of MLS#20946269 at 416 Bronco Circle in Shady Shores, TX, contact your Aaron Layman Properties agent at 940-209-2100.

416 Bronco Circle
Shady Shores, TX





