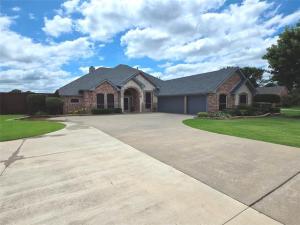Location
CUSTOM BUILT HOME &' WELL MAINTAINED LOCATED IN THE TRANQUIL TOWN OF SHADY SHORES ON LAKE LEWISVILLE! NOT 1 HOME ON OUR STREET IS THE SAME – ALL CUSTOM &' BEST OF ALL NOT ON TOP OF EACH OTHER LIKE NEW BUILD HOMES! LOW ELECTRICITY BILLS, LOW CITY TAXES, NO HOA! YES, YOU CAN KEEP YOUR BOAT HERE! 1-mile to Lake Lewisville &' Free Boat Ramp. BRICK-STONE 1 STORY with 1 room up. 4-3-3, + Large Boat,RV parking or up to 10 CARS, 3,100+'', .51AC. 2024 Class 4 High Impact Roof, lowering insurance. 2019 Energy Efficient Lennox XC-16 2-stage VARIABLE SPEED HVAC, added ducts to acquire a RARE BALANCE of supply &' return, wifi thermostats. Whole House generator. Newer 8ft B-O-B stained cedar fence on the left &' front right, Privacy between neighbors. Quite Cul-de-sac with plenty of parking, which is rare. 24×10 Enclosed Patio W-heat &' ac-NOT INCLUDED IN SQ FT. 24×8 open patio.
Spacious Kitchen flows to living room &' gorgeous formal dining, w-lots of cabinets, some w-pull outs, Matching SS GE Cafe Series Appliances except for LG Fridge. Primary suite offers crown molding, linen closet, spacious walk-in closet, spa-like 5-piece en-suite bathroom featuring a deep soaking tub, walk-in shower, separate vanities. Bedrooms offer walk-in closets. Solar Screens, Gutters' Sprinkler system in front, sides &' around house in back. Large Stand-Up Attic W Radiant Barrier-partially floored. Lot size is a dream come true for outdoor lovers' there’s ample space for for up to a 1500'' (MAX) SHOP OR POOL &' CABANA &' BE W-IN CITY REQUIRED ORDINANCE, gardening, play, or soaking up the sun &' bonus w-no neighbors behind you! Set in a peaceful neighborhood, this home isn’t just a retreat, but a hub.
Commons at Agora in Corinth along w-Corinth Community Park perfect for weekend picnics or a spontaneous jog. You will feel at home here! Be Sure to Review all of our attached documents about our home!
Seller licensed Texas Real Estate Broker.
Spacious Kitchen flows to living room &' gorgeous formal dining, w-lots of cabinets, some w-pull outs, Matching SS GE Cafe Series Appliances except for LG Fridge. Primary suite offers crown molding, linen closet, spacious walk-in closet, spa-like 5-piece en-suite bathroom featuring a deep soaking tub, walk-in shower, separate vanities. Bedrooms offer walk-in closets. Solar Screens, Gutters' Sprinkler system in front, sides &' around house in back. Large Stand-Up Attic W Radiant Barrier-partially floored. Lot size is a dream come true for outdoor lovers' there’s ample space for for up to a 1500'' (MAX) SHOP OR POOL &' CABANA &' BE W-IN CITY REQUIRED ORDINANCE, gardening, play, or soaking up the sun &' bonus w-no neighbors behind you! Set in a peaceful neighborhood, this home isn’t just a retreat, but a hub.
Commons at Agora in Corinth along w-Corinth Community Park perfect for weekend picnics or a spontaneous jog. You will feel at home here! Be Sure to Review all of our attached documents about our home!
Seller licensed Texas Real Estate Broker.
Property Details
Price:
$575,000
MLS #:
21012540
Status:
Active
Beds:
4
Baths:
3
Type:
Single Family
Subtype:
Single Family Residence
Subdivision:
Olives Branch Add
Listed Date:
Jul 25, 2025
Finished Sq Ft:
3,138
Lot Size:
22,172 sqft / 0.51 acres (approx)
Year Built:
1999
Schools
School District:
Denton ISD
Elementary School:
Olive Stephens
Middle School:
Bettye Myers
High School:
Ryan H S
Interior
Bathrooms Full
3
Cooling
Ceiling Fan(s), Central Air, Electric, Zoned
Fireplace Features
Decorative, Gas, Gas Logs, Gas Starter, Living Room, Stone
Fireplaces Total
1
Flooring
Carpet, Ceramic Tile, Hardwood
Heating
Central, Heat Pump, Natural Gas
Interior Features
Built-in Features, Cable T V Available, Chandelier, Decorative Lighting, Double Vanity, Eat-in Kitchen, Flat Screen Wiring, Granite Counters, High Speed Internet Available, Kitchen Island, Loft, Open Floorplan, Pantry, Wainscoting, Walk- In Closet(s)
Number Of Living Areas
2
Exterior
Construction Materials
Brick, Rock/ Stone, Siding
Exterior Features
Covered Patio/ Porch, Rain Gutters, Lighting, Outdoor Grill, R V/ Boat Parking, Storage
Fencing
Back Yard, High Fence, Wood
Garage Length
28
Garage Spaces
3
Garage Width
11
Lot Size Area
0.5090
Financial
Green Energy Efficient
Insulation

See this Listing
Aaron a full-service broker serving the Northern DFW Metroplex. Aaron has two decades of experience in the real estate industry working with buyers, sellers and renters.
More About AaronMortgage Calculator
Similar Listings Nearby
Community
- Address104 Olives Branch Shady Shores TX
- SubdivisionOlives Branch Add
- CityShady Shores
- CountyDenton
- Zip Code76208
Subdivisions in Shady Shores
- A0388A B. EAVES
- Adkisson Ranch
- Chaparral Estates
- Cielo Ranch
- Franks JW Camp
- Franks, J W Camp 1
- Franks, J W Camp 2
- G Walker
- Herd Addition
- Hidden Valley Airpark Ph V
- Hidden Valley Estates Ph 2
- Keating Kove Acres
- Lake Shore Park
- Lee Meadows
- Mustang Estates
- Mustang Estates Phase 2
- N French
- Not currently Subdivision
- Olives Branch Add
- Shady Shores
- Shady Shores Acres
- W Durham
Market Summary
Current real estate data for Single Family in Shady Shores as of Sep 09, 2025
17
Single Family Listed
95
Avg DOM
246
Avg $ / SqFt
$832,406
Avg List Price
Property Summary
- Located in the Olives Branch Add subdivision, 104 Olives Branch Shady Shores TX is a Single Family for sale in Shady Shores, TX, 76208. It is listed for $575,000 and features 4 beds, 3 baths, and has approximately 3,138 square feet of living space, and was originally constructed in 1999. The current price per square foot is $183. The average price per square foot for Single Family listings in Shady Shores is $246. The average listing price for Single Family in Shady Shores is $832,406. To schedule a showing of MLS#21012540 at 104 Olives Branch in Shady Shores, TX, contact your Aaron Layman Properties agent at 940-209-2100.

104 Olives Branch
Shady Shores, TX





