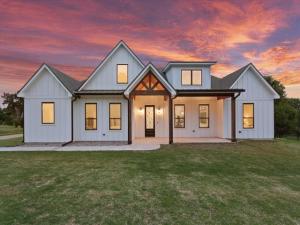Location
Located in Badger Ridge, this beautifully designed custom home offers open living spaces, soaring vaulted ceilings, and an abundance of natural light throughout. The gourmet kitchen features granite countertops, a tiled backsplash, stainless steel appliances, a five-burner gas stove, ample cabinetry, and bar seating, with a breakfast area just off the kitchen. The spacious living room includes a vaulted ceiling, center beam with custom light fixture, and built-in cabinetry and shelving. Luxury vinyl plank flooring runs throughout the home. An oversized walk-in pantry and a separate storage room—perfect for seasonal items—are conveniently located off the hallway. The isolated primary suite features a spa-like bathroom with raised dual vanities and an ADA-capable walk-in tiled shower. The oversized primary closet connects directly to the utility room, which includes additional storage and its own closet. A half bath and a built-in mud bench are located near the entry from the oversized two-car garage, which also includes attic storage. On the opposite side of the home, two additional bedrooms share a full bath with granite countertops and a tub-shower combo. Each room includes crown molding, ceiling fans, and spacious closets. Toward the back of the home, a second living area with a sunroom feel offers stunning views of the wooded backyard—ideal for an office or quiet retreat. Step out to the fully screened and covered patio, perfect for peaceful mornings or relaxing evening meals.
Additional amenities include spray foam insulation, custom gutter system, full backyard fence, surrounding sidewalk path, crown molding, and a sprinkler system. Located in Midway ISD, zoned to South Bosque Elementary and River Valley Middle School.
Additional amenities include spray foam insulation, custom gutter system, full backyard fence, surrounding sidewalk path, crown molding, and a sprinkler system. Located in Midway ISD, zoned to South Bosque Elementary and River Valley Middle School.
Property Details
Price:
$564,900
MLS #:
20933006
Status:
Pending
Beds:
3
Baths:
2.1
Type:
Single Family
Subtype:
Single Family Residence
Subdivision:
Badger Ridge
Listed Date:
May 12, 2025
Finished Sq Ft:
2,643
Lot Size:
14,853 sqft / 0.34 acres (approx)
Year Built:
2023
Schools
School District:
Midway ISD
Elementary School:
Southbosqu
Middle School:
River Valley
High School:
Midway
Interior
Bathrooms Full
2
Bathrooms Half
1
Interior Features
Granite Counters, High Speed Internet Available, Open Floorplan, Pantry
Number Of Living Areas
2
Exterior
Garage Spaces
2
Lot Size Area
0.3410
Financial

See this Listing
Aaron a full-service broker serving the Northern DFW Metroplex. Aaron has two decades of experience in the real estate industry working with buyers, sellers and renters.
More About AaronMortgage Calculator
Similar Listings Nearby
Community
- Address207 Merrifield Drive Woodway TX
- SubdivisionBadger Ridge
- CityWoodway
- CountyMcLennan
- Zip Code76712
Subdivisions in Woodway
- 2500.00S36
- 36605.0 WESTLAKE
- Allen Moses
- Anderson Allen
- Austin & Williams A-47
- BADGER HOYT
- Badger Ranch
- Badger Ranch Add Ph 6
- Badger Ranch Ph 5
- Badger Ridge
- Barron T H
- Boleman
- Burns A
- Castlegate
- Chapel Ridge
- Clemmons L C
- Crawford A W
- Dove Meadow
- Forest Estate
- Forest Estates
- Forest Hills
- George Robert
- Gonzales J
- Hammel N D
- Harrell
- Heritage Hills
- Hunters Mountain
- Hunters Run
- Kanz
- Lakes At Heather Run
- Lakes At Heather Run PUD Ph
- Lakes At Heather Run PUD Ph 2
- Landreth Garden
- Merrifield J Q
- Middle Bosque
- Midway Heights
- Midway Hills
- Midway Hts
- Oak Ridge
- Oakcreek
- Oakdale
- Passmore
- Quail Creek
- Rainbow Lake
- Renaissance
- Riverside
- ROYALTON
- SDC Riverside
- Sendero Spgs Ph Four
- Sendero Springs
- Sendero Springs Addition
- SENDERO SPRINGS PHASE V
- Shalimar
- SHEPPERD
- SINCLAIR GEORGE
- Southwood
- Sugar Creek
- Tanglewood Estates
- Village at Castle Park
- West Woodway Estate
- West Woodway Estates
- West Woodway Hill
- Western Heights
- Western Hills
- Western Ridge Estates
- Westlake
- Westlake Estates
- Westridge
- White Hall
- White Oak Mountain
- Williams
- Willow Creek
- Windsor Estate
- Wooded Crest
- Woodland West
Market Summary
Current real estate data for Single Family in Woodway as of Oct 08, 2025
108
Single Family Listed
78
Avg DOM
196
Avg $ / SqFt
$511,434
Avg List Price
Property Summary
- Located in the Badger Ridge subdivision, 207 Merrifield Drive Woodway TX is a Single Family for sale in Woodway, TX, 76712. It is listed for $564,900 and features 3 beds, 2 baths, and has approximately 2,643 square feet of living space, and was originally constructed in 2023. The current price per square foot is $214. The average price per square foot for Single Family listings in Woodway is $196. The average listing price for Single Family in Woodway is $511,434. To schedule a showing of MLS#20933006 at 207 Merrifield Drive in Woodway, TX, contact your Aaron Layman Properties agent at 940-209-2100.

207 Merrifield Drive
Woodway, TX





