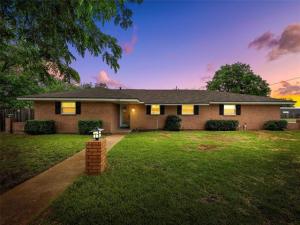Location
Well maintained and updated home on .4 acre corner lot with easy access to Hwy 6 and zoned to highly sought after Midway ISD. Great lot with large front, back and side yards and dual driveway. Home is bright and open with a neutral color palette. Tile and luxury hard-wood engineered flooring in common areas and bedrooms (no carpet). Home is energy efficient with a new HVAC system (inside and out) in 2023, double-pane windows throughout, water heater in 2024 and blown attic insulation in 2022. Spacious living room with a wood burning masonry fireplace as a focal point, double-ceiling fans and extra space for a dedicated dining area. Kitchen features ample storage in the golden oak cabinetry, granite counters, built-in microwave, new dish washer and cooking range, both in 2025. The kitchen opens to a breakfast area that can accommodate a nicely sized table and room for a buffet or curio cabinet. The primary bedroom is large (16×12) with double closet and on-suite featuring blonde oak cabinetry, granite counters and stylish under-mount sink. Secondary bedroom is also large (16×11) with double closet space. Bonus room could be used as a 3rd bedroom, office or extra living space. Secondary bathroom also features similar updates as the primary (blonde oak cabinetry and granite counters). The backyard is secluded and spacious. Patio is perfect for entertaining and stone pathway leads to side yard and driveway and additional seating area. The back fence is lined with hardwoods that provide great shade and a beautiful backdrop.
Property Details
Price:
$264,000
MLS #:
20949623
Status:
Active Under Contract
Beds:
2
Baths:
2
Type:
Single Family
Subtype:
Single Family Residence
Subdivision:
Westlake
Listed Date:
May 28, 2025
Finished Sq Ft:
1,615
Lot Size:
17,860 sqft / 0.41 acres (approx)
Year Built:
1972
Schools
School District:
Midway ISD
Elementary School:
Speeglevil
Middle School:
River Valley
High School:
Midway
Interior
Bathrooms Full
2
Cooling
Central Air, Electric
Fireplace Features
Living Room, Masonry, Wood Burning
Fireplaces Total
1
Flooring
Luxury Vinyl Plank, Tile
Heating
Central, Natural Gas
Interior Features
Built-in Features
Number Of Living Areas
1
Exterior
Construction Materials
Brick
Exterior Features
Fire Pit
Fencing
Privacy, Wood
Garage Spaces
2
Lot Size Area
0.4080
Financial

See this Listing
Aaron a full-service broker serving the Northern DFW Metroplex. Aaron has two decades of experience in the real estate industry working with buyers, sellers and renters.
More About AaronMortgage Calculator
Similar Listings Nearby
Community
- Address201 Randy Drive Woodway TX
- SubdivisionWestlake
- CityWoodway
- CountyMcLennan
- Zip Code76712
Subdivisions in Woodway
- 2500.00S36
- 36605.0 WESTLAKE
- Allen Moses
- Anderson Allen
- Austin & Williams A-47
- BADGER HOYT
- Badger Ranch
- Badger Ranch Add Ph 6
- Badger Ranch Ph 5
- Badger Ridge
- Barron T H
- Boleman
- Burns A
- Castlegate
- Chapel Ridge
- Clemmons L C
- Crawford A W
- Dove Meadow
- Forest Estate
- Forest Estates
- Forest Hills
- George Robert
- Gonzales J
- Hammel N D
- Harrell
- Heritage Hills
- Hunters Mountain
- Hunters Run
- Kanz
- Lakes At Heather Run
- Lakes At Heather Run PUD Ph
- Lakes At Heather Run PUD Ph 2
- Landreth Garden
- Merrifield J Q
- Middle Bosque
- Midway Heights
- Midway Hills
- Midway Hts
- Oak Ridge
- Oakcreek
- Oakdale
- Passmore
- Quail Creek
- Rainbow Lake
- Renaissance
- Riverside
- ROYALTON
- SDC Riverside
- Sendero Spgs Ph Four
- Sendero Springs
- Sendero Springs Addition
- SENDERO SPRINGS PHASE V
- Shalimar
- SHEPPERD
- SINCLAIR GEORGE
- Southwood
- Sugar Creek
- Tanglewood Estates
- Village at Castle Park
- West Woodway Estate
- West Woodway Estates
- West Woodway Hill
- Western Heights
- Western Hills
- Western Ridge Estates
- Westlake
- Westlake Estates
- Westridge
- White Hall
- White Oak Mountain
- Williams
- Willow Creek
- Windsor Estate
- Wooded Crest
- Woodland West
LIGHTBOX-IMAGES
NOTIFY-MSG
Market Summary
Current real estate data for Single Family in Woodway as of Aug 06, 2025
111
Single Family Listed
74
Avg DOM
199
Avg $ / SqFt
$500,612
Avg List Price
Property Summary
- Located in the Westlake subdivision, 201 Randy Drive Woodway TX is a Single Family for sale in Woodway, TX, 76712. It is listed for $264,000 and features 2 beds, 2 baths, and has approximately 1,615 square feet of living space, and was originally constructed in 1972. The current price per square foot is $163. The average price per square foot for Single Family listings in Woodway is $199. The average listing price for Single Family in Woodway is $500,612. To schedule a showing of MLS#20949623 at 201 Randy Drive in Woodway, TX, contact your Aaron Layman Properties agent at 940-209-2100.
LIGHTBOX-IMAGES
NOTIFY-MSG

201 Randy Drive
Woodway, TX
LIGHTBOX-IMAGES
NOTIFY-MSG





