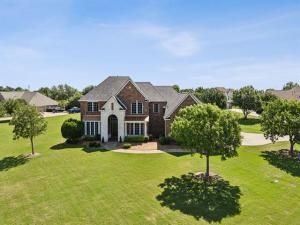Location
Nestled in the prestigious Lovejoy Independent School District, this exquisite residence sits on a sprawling 1.5-acre lot, offering open space perfect for outdoor play. Brand new roof installed May 2025! Thoughtfully designed and impeccably maintained, this home seamlessly blends sophistication with comfort. Step inside to discover the spacious dining room and the executive office which boasts rich custom woodwork and built-in shelving. A grand kitchen is ideal for the culinary enthusiast, featuring double ovens, an expansive walk-in pantry, and an abundance of custom cabinetry and storage. The generous primary suite offers a tranquil retreat with a ensuite bath, including dual vanities, a luxurious jetted tub, and an oversized walk-in shower. Upstairs, you’ll find four well-appointed bedrooms perfect for a large family and guests. A big game room that includes built-in cabinets with granite counter tops, a sink, mini refrigerator and microwave for easy snacking while enjoying the large media room, offering endless opportunities for entertainment. Also upstairs are two built-in desk areas with granite countertops for a dedicated study area. Off the kitchen is a laundry room designed to make your life easier featuring two dryer connections as well as space for a freezer or refrigerator. With its thoughtful layout, premium condition, and convenient location, this home offers an exceptional opportunity for you to call home.
Property Details
Price:
$1,275,000
MLS #:
20918997
Status:
Active
Beds:
5
Baths:
4.1
Type:
Single Family
Subtype:
Single Family Residence
Subdivision:
Estates At Austin Trail Ph II
Listed Date:
May 23, 2025
Finished Sq Ft:
5,522
Lot Size:
65,776 sqft / 1.51 acres (approx)
Year Built:
2005
Schools
School District:
Lovejoy ISD
Elementary School:
Hart
Middle School:
Willow Springs
High School:
Lovejoy
Interior
Bathrooms Full
4
Bathrooms Half
1
Cooling
Ceiling Fan(s), Central Air, Electric
Fireplace Features
Gas Logs, Living Room
Fireplaces Total
1
Flooring
Carpet, Tile, Wood
Heating
Central, Natural Gas
Interior Features
Built-in Features, Decorative Lighting, Granite Counters, High Speed Internet Available, Kitchen Island, Multiple Staircases, Pantry, Walk- In Closet(s)
Number Of Living Areas
3
Exterior
Construction Materials
Brick, Rock/ Stone
Exterior Features
Covered Patio/ Porch, Rain Gutters
Garage Spaces
3
Lot Size Area
1.5100
Financial

See this Listing
Aaron a full-service broker serving the Northern DFW Metroplex. Aaron has two decades of experience in the real estate industry working with buyers, sellers and renters.
More About AaronMortgage Calculator
Similar Listings Nearby
Community
- Address1505 Barton Creek Court Lucas TX
- SubdivisionEstates At Austin Trail Ph II
- CityLucas
- CountyCollin
- Zip Code75002
Subdivisions in Lucas
- Abs A0049 Simon Barrow Survey, Tract 1, 23.639 Acr
- Amherst Estates
- Bristol Park Ph One
- Broadmoor Estates
- Brockdale Estates
- Brockdale Estates Ph 1
- Brockdale Estates Ph 2
- Brockdale Estates Ph 3
- Brookhaven Ranch Estates
- Calvin Boles Survey
- Choice Acres
- Choice Acres 2 Add
- Cimarron
- Claremont Spgs Add Ph II
- Creeks Of Forest Grove
- Dean Farms
- Edgewood Estates
- Enchanted Creek Ph 1
- Enchanted Creek Ph 2B
- Estates At Austin Trail Ph I
- Estates At Austin Trail Ph II
- Estates At Stinson Highlands, The
- Farmstead, The
- Forest Grove Place
- GABRIEL FITZHUGH SURVEY
- Glenbrook Estates
- Green Meadow Estates First Sec
- Hobbs Add
- Huntwick Add
- Huntwick Add Ph II
- Inspiration
- JAS GRAYUM
- Jas Grayum Survey
- Jm Snider Surv Abs #824
- Lakeview Country Estates Ph Two
- Lakeview Downs
- Logan Ford Ranch Ph 1
- Logan Ford Ranch Ph 2
- Lozano Add
- Lucas Country Estates #1-E
- Lucas Country Estates #1-W
- Lucas Country Estates #2
- McMillen Estates
- Ranch Estates Sub
- Reeder Add
- Rimrock Farms Add
- Robertson Add
- Rockland Farms
- Rollingwood Add
- Saddlebrook Estates Ph I
- Seis Lagos Ph 4
- Seis Lagos Ph One
- Seis Lagos Ph Three
- Sky View Estates
- Stinson Highlands Ph 1
- Stinson Highlands Ph 3
- Stonegate
- Tara Ph One
- Tokalaun Park & Estuary
- Woodmoor Add
- Woodmoor Add Second Sec
- Woodmoor Addition CLU
LIGHTBOX-IMAGES
NOTIFY-MSG
Market Summary
Current real estate data for Single Family in Lucas as of Aug 03, 2025
85
Single Family Listed
103
Avg DOM
318
Avg $ / SqFt
$1,323,478
Avg List Price
Property Summary
- Located in the Estates At Austin Trail Ph II subdivision, 1505 Barton Creek Court Lucas TX is a Single Family for sale in Lucas, TX, 75002. It is listed for $1,275,000 and features 5 beds, 4 baths, and has approximately 5,522 square feet of living space, and was originally constructed in 2005. The current price per square foot is $231. The average price per square foot for Single Family listings in Lucas is $318. The average listing price for Single Family in Lucas is $1,323,478. To schedule a showing of MLS#20918997 at 1505 Barton Creek Court in Lucas, TX, contact your Aaron Layman Properties agent at 940-209-2100.
LIGHTBOX-IMAGES
NOTIFY-MSG

1505 Barton Creek Court
Lucas, TX
LIGHTBOX-IMAGES
NOTIFY-MSG





