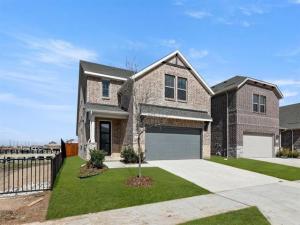Location
MLS# 20846871 – Built by Ashton Woods Homes – Ready Now! ~ New home plan by Ashton Woods. This 2-story Cates home plan features the Harmony collection showcasing iron finsishes and polished whites. Inside, the elongated foyer with upgraded flooring leads to the open kitchen-living-dining area within the heart of this new home. The gourmet kitchen features a large, eat-in, kitchen island with solid surface countertops, stainless steel appliances, and a large walk-in storage pantry perfectly placed beneath the stairs to maximize space. The open family area accesses the covered patio and backyard. The private primary suite enjoys a vestibule entry, vaulted ceiling, dual vanity sinks with marble countertops, a walk-in shower with glass enclosure, a linen closet, and an ample walk-in closet. A first-floor guest room with full bathroom is just steps from the dining area. Upstairs, a spacious gameroom overlooks the family room below. Three, secondary bedrooms each with their own walk-in closet, share two full bathrooms. This new home is complete with full landscaping, full sprinkler system, energy efficient HVAC, double pane energy efficient windows, and much more.
Property Details
Price:
$430,000
MLS #:
20846871
Status:
Active
Beds:
5
Baths:
4
Type:
Single Family
Subtype:
Single Family Residence
Subdivision:
Creekview Fossil Ridge
Listed Date:
Feb 17, 2025
Finished Sq Ft:
2,780
Lot Size:
4,792 sqft / 0.11 acres (approx)
Year Built:
2025
Schools
School District:
Pilot Point ISD
Elementary School:
Pilot Point
Middle School:
Pilot Point
High School:
Pilot Point
Interior
Bathrooms Full
4
Cooling
Central Air
Flooring
Carpet, Luxury Vinyl Plank
Heating
Central
Interior Features
Cable T V Available, Double Vanity, Eat-in Kitchen, High Speed Internet Available, Kitchen Island, Walk- In Closet(s), Wired for Data
Number Of Living Areas
2
Exterior
Community Features
Community Pool, Lake, Playground
Construction Materials
Brick
Garage Length
20
Garage Spaces
2
Garage Width
20
Lot Size Area
0.1100
Lot Size Dimensions
40×115
Financial

See this Listing
Aaron a full-service broker serving the Northern DFW Metroplex. Aaron has two decades of experience in the real estate industry working with buyers, sellers and renters.
More About AaronMortgage Calculator
Similar Listings Nearby
Community
- Address14111 Harden Street Pilot Point TX
- SubdivisionCreekview Fossil Ridge
- CityPilot Point
- CountyDenton
- Zip Code76258
Subdivisions in Pilot Point
- A Chambers
- A1146A J. SMITH
- A1146A J. SMITH, TR 21, 28.514 ACRES
- A1329A I WALTERS, TR 59A
- Aubrey Ranch Estates
- B R Add
- Blackjack Add
- Butterfield Junction Add
- C Smith
- C. SMITH
- Cole Lane Add
- Creek View
- Creekside Add Pp ISD
- Creekview Cottage
- Creekview Fossil Ridge
- Creekview Mdws West Ph 1
- Creekview Meadows
- CREEKVIEW MEADOWS WEST
- CREEKVIEW MEADOWS WEST PHASE 1
- Dane Ranch
- Dorothy Court Add
- E Powell
- Eldorado Add
- Evans Add 2
- G-0073 BAKER
- G-0073 BAKER L D A-G0073
- G-0957 PIERCE N P A-0957
- G-1112 SOUTHWOOD WILLIAM
- G-1112 SOUTHWOOD WILLIAM A-G1112, ACRES 2.089, LAB
- High Point Estates Ph 1, 2
- Hill Street Add
- Hitchcock Add
- Horseshoe Nail Ranch
- I Walters
- J Curbello
- J Harris
- J Jeffries
- J Simpson
- J Smiley
- J Smith
- J Wilburn
- Jeffries J
- L Ward
- Lakeview Estates
- Light Ranch Estates East
- Light Ranch Estates West
- Lights Ranch Estates
- Massey Rd Estates
- Maverick Addition
- Mobberly Farms
- Mobberly Farms Classic
- Mobberly Farms Cottage
- Mobberly Farms Cottages
- Mobberly Farms Ph 1
- Mobberly Farms Ph 2
- MOBBERLY FARMS PHASE 1G
- Mobberly Farms Watermill
- Morgan Sub
- Mustang Creek
- Mustang Crk
- N Bx
- Northside Drive Add
- Northside Drive Addition
- O T Pilot Point
- Osburn
- Park Place Estates
- Parkway Addition
- Pecan Creek Acres
- PEDIGO
- Pilot Point
- Pilot Point Indust Foundat
- Pilot Point Rural
- Running Spgs
- Ruthye Lane Add
- S Browning
- T & P
- T&P
- The Oaks Pp ISD
- Twin Creeks Ranch
- Villages at Yarbrough Farms
- W Gorham
- W Whorton
- West Walcott Addition
- White
- WHITE BLK
- Whitworth 2
- Willow Glade
- Windrose
- Windrose Ph 1
- Yarborough Farms
- Yarbrough Farms
- Yarbrough Farms Ph 2b
- Yarbrough Farms Ph 2c
- Yellow Rose Estates Sub
LIGHTBOX-IMAGES
NOTIFY-MSG
Market Summary
Current real estate data for Single Family in Pilot Point as of Jul 30, 2025
272
Single Family Listed
88
Avg DOM
352
Avg $ / SqFt
$842,257
Avg List Price
Property Summary
- Located in the Creekview Fossil Ridge subdivision, 14111 Harden Street Pilot Point TX is a Single Family for sale in Pilot Point, TX, 76258. It is listed for $430,000 and features 5 beds, 4 baths, and has approximately 2,780 square feet of living space, and was originally constructed in 2025. The current price per square foot is $155. The average price per square foot for Single Family listings in Pilot Point is $352. The average listing price for Single Family in Pilot Point is $842,257. To schedule a showing of MLS#20846871 at 14111 Harden Street in Pilot Point, TX, contact your Aaron Layman Properties agent at 940-209-2100.
LIGHTBOX-IMAGES
NOTIFY-MSG

14111 Harden Street
Pilot Point, TX
LIGHTBOX-IMAGES
NOTIFY-MSG





