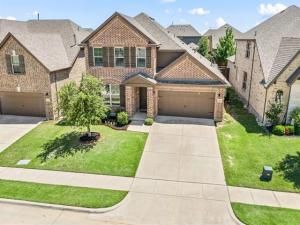Location
Welcome to your dream home in the amazing Canyon Falls community! This beautifully updated 3-bedroom, 2.5-bath home has all the space you need—plus some awesome bonus features like a home office, media room, and a second living area that’s perfect for movie nights, watching the big game, or just kicking back and relaxing. Inside, you’ll love the rich engineered hardwood floors, bright and airy feel throughout, and a stunning white kitchen with granite countertops, stainless steel appliances, and a gas cooktop. Whether you’re cooking dinner or hosting friends, this space is both stylish and super functional. Other awesome features include paid-off solar panels for energy savings and permanent holiday lights that make your home shine year-round. Step out back and enjoy the covered patio—ideal for morning coffee, backyard BBQs, or unwinding after a long day. Living in Canyon Falls means you’re surrounded by great amenities: a resort-style pool, splash pad, dog park, fitness center, playgrounds, and beautiful walking trails. Love to fish? You’ve got seven ponds in the neighborhood with catch-and-release fishing opportunities. Even better—the HOA covers your internet, an upgraded TV package, and front yard landscaping, so you can spend more time enjoying your home and less time on chores. If you''re looking for space, style, and a fantastic community, this home checks all the boxes.
Property Details
Price:
$500,000
MLS #:
20943366
Status:
Active
Beds:
3
Baths:
2.1
Type:
Single Family
Subtype:
Single Family Residence
Subdivision:
Canyon Falls Village
Listed Date:
May 23, 2025
Finished Sq Ft:
2,759
Lot Size:
6,098 sqft / 0.14 acres (approx)
Year Built:
2019
Schools
School District:
Northwest ISD
Elementary School:
Lance Thompson
Middle School:
Medlin
High School:
Byron Nelson
Interior
Bathrooms Full
2
Bathrooms Half
1
Cooling
Ceiling Fan(s), Central Air, Electric
Fireplace Features
Great Room, Stone
Fireplaces Total
1
Flooring
Carpet, Ceramic Tile, Engineered Wood
Heating
Central, Fireplace(s), Natural Gas
Interior Features
Cable T V Available, Chandelier, Decorative Lighting, Eat-in Kitchen, Granite Counters, High Speed Internet Available, Kitchen Island, Open Floorplan, Pantry, Walk- In Closet(s)
Number Of Living Areas
2
Exterior
Community Features
Club House, Community Pool, Curbs, Fishing, Fitness Center, Greenbelt, Jogging Path/ Bike Path, Park, Playground, Pool, Sidewalks, Other
Construction Materials
Brick
Exterior Features
Covered Patio/ Porch, Rain Gutters, Lighting
Fencing
Wood
Garage Length
18
Garage Spaces
2
Garage Width
18
Lot Size Area
0.1380
Vegetation
Grassed
Financial
Green Energy Efficient
Solar Electric System – Owned, Windows
Green Energy Generation
Solar, Owned
Green Verification Count
1

See this Listing
Aaron a full-service broker serving the Northern DFW Metroplex. Aaron has two decades of experience in the real estate industry working with buyers, sellers and renters.
More About AaronMortgage Calculator
Similar Listings Nearby
Community
- Address1521 Tumbleweed Trail Northlake TX
- SubdivisionCanyon Falls Village
- CityNorthlake
- CountyDenton
- Zip Code76226
Subdivisions in Northlake
- Bouchard
- Canyon Falls
- Canyon Falls Pennington 3
- Canyon Falls Pennington Ph
- Canyon Falls Pennington Phase Three
- Canyon Falls Village
- Canyon Falls Village E2
- Canyon Falls Village E4
- Canyon Falls Village W2 Ph
- Canyon Falls Village W3 Ph
- Canyon Falls Village W4 Ph
- Canyon Falls Village W7
- Canyon Falls Village W8 & W9
- Canyon Falls-Pennington Ph 2
- Canyon Falls-Pennington Ph 3
- Canyon Falls-Pennington-Ph 2
- Canyon Falls-Pennington-Ph 3
- Creek Mdws West Ph 1
- Creek Meadows Add
- Creek Meadows Add Ph 1
- Creek Meadows West Ph 1
- Enclave at Chadwick Farms
- Enclave Chadwick Farms
- Frisby Add
- Frisby Addition
- G Ramsdale
- Harvest
- Harvest – 100
- Harvest – 80
- Harvest Meadows Ph 1
- Harvest Ph 1
- Harvest Ph 11a
- Harvest Ph 6a
- Harvest Ph 8a
- Hawthorne Estates
- Highlands Ph 3a
- Highlands Ph 3b
- Highlands Ph II
- James
- North Ridge Estates Ph 1 & 2
- Northlake Country Estates
- Pecan Square
- Pecan Square 100\’s
- Pecan Square Ph 1a
- Pecan Square Ph 1b
- Pecan Square Ph 1c
- Pecan Square Ph 2a-1
- Pecan Square Ph 2a-2
- Pecan Square Ph 2b-1
- Pecan Square Ph 2b-2
- Pecan Square Ph 2b-3
- Pecan Square Ph 3a
- Pecan Square Ph 3c
- PECAN SQUARE PHASE 2B-1
- PECAN SQUARE PHASE 3A
- PECAN SQUARE PHASE 4C
- Pecan Square: 50ft. lots
- Prairie View Farms
- Ridge at Northlake
- Ridge at Northlake Ph 2
- Ridge At Northlake Ph 3
- Ridge Northlake Ph 1
- Ridge Northlake Ph 2
- Ridge-Northlake Ph 1
- Sa Venters
- Sandbrock Ranch Phas
- Stardust Ranch
- Stardust Ranch Ph 1
- Stardust Ranch Ph 2
- T & Prr
- The Highlands
- The Highlands of Northlake
- The Highlands Ph I
- The Highlands Phase II
- THE RIDGE
- The Ridge at Northlake
- The Ridge at Northlake Ph 1
- The Ridge at Northlake Phase 2
- The Ridge Northlake
- Toll Brothers at Harvest – Elite Collection
- Urban Garages Northlake
LIGHTBOX-IMAGES
NOTIFY-MSG
Market Summary
Current real estate data for Single Family in Northlake as of Jul 28, 2025
235
Single Family Listed
83
Avg DOM
232
Avg $ / SqFt
$721,301
Avg List Price
Property Summary
- Located in the Canyon Falls Village subdivision, 1521 Tumbleweed Trail Northlake TX is a Single Family for sale in Northlake, TX, 76226. It is listed for $500,000 and features 3 beds, 2 baths, and has approximately 2,759 square feet of living space, and was originally constructed in 2019. The current price per square foot is $181. The average price per square foot for Single Family listings in Northlake is $232. The average listing price for Single Family in Northlake is $721,301. To schedule a showing of MLS#20943366 at 1521 Tumbleweed Trail in Northlake, TX, contact your Aaron Layman Properties agent at 940-209-2100.
LIGHTBOX-IMAGES
NOTIFY-MSG

1521 Tumbleweed Trail
Northlake, TX
LIGHTBOX-IMAGES
NOTIFY-MSG





