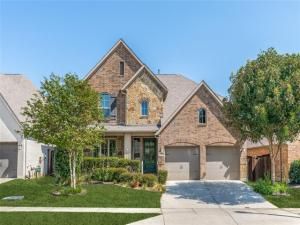Location
Step inside this thoughtfully crafted Perry Home, where modern design meets everyday comfort in the heart of Canyon Falls. From the moment you enter, soaring ceilings and walls of windows create a bright, inviting atmosphere. The open layout highlights a private study with french doors, a gourmet kitchen with quartz countertops and a large island, and a spacious family room designed for gatherings. The kitchen flows seamlessly into the family room, where walls of windows bathe the space in natural light. The hardwood-like tile adds warmth and elegance. Outside, full professional landscaping enhances the homes curb appeal & provides a polished, low maintenance exterior. The covered patio offers a relaxing retreat or the perfect spot to entertain, while the smaller yard keeps upkeep simple so you can enjoy the Canyon Falls amenities to the fullest. Upstairs, three generous bedrooms, two full baths and a versatile gameroom ensures everyone has their own space. The epoxy-finished garage is a nice finishing touch. Close to the walking trails, fitness center, dog park, playgrounds and miles of scenic trails. A stylish and low maintenance home in the most desired location.
Property Details
Price:
$539,900
MLS #:
21059186
Status:
Pending
Beds:
4
Baths:
3.1
Type:
Single Family
Subtype:
Single Family Residence
Subdivision:
Canyon Falls Village
Listed Date:
Sep 12, 2025
Finished Sq Ft:
2,669
Lot Size:
5,998 sqft / 0.14 acres (approx)
Year Built:
2018
Schools
School District:
Argyle ISD
Elementary School:
Hilltop
Middle School:
Argyle
High School:
Argyle
Interior
Bathrooms Full
3
Bathrooms Half
1
Cooling
Ceiling Fan(s), Central Air, Electric, ENERGY STAR Qualified Equipment
Fireplace Features
Gas Logs, Gas Starter, Heatilator
Fireplaces Total
1
Flooring
Carpet, Ceramic Tile
Heating
ENERGY STAR Qualified Equipment
Interior Features
Decorative Lighting, Double Vanity, Eat-in Kitchen, Granite Counters, High Speed Internet Available, Open Floorplan, Pantry, Smart Home System, Vaulted Ceiling(s), Walk- In Closet(s)
Number Of Living Areas
2
Exterior
Construction Materials
Brick, Rock/Stone, Siding
Exterior Features
Covered Patio/Porch, Rain Gutters
Fencing
Wood
Garage Length
20
Garage Spaces
2
Garage Width
21
Lot Size Area
0.1377
Lot Size Dimensions
50×120
Financial

See this Listing
Aaron a full-service broker serving the Northern DFW Metroplex. Aaron has two decades of experience in the real estate industry working with buyers, sellers and renters.
More About AaronMortgage Calculator
Similar Listings Nearby
Community
- Address3705 Water Mill Way Northlake TX
- SubdivisionCanyon Falls Village
- CityNorthlake
- CountyDenton
- Zip Code76226
Subdivisions in Northlake
- Bouchard
- Canyon Falls
- Canyon Falls Pennington 3
- Canyon Falls Pennington Ph
- Canyon Falls Pennington Phase Three
- Canyon Falls Village
- Canyon Falls Village E2
- Canyon Falls Village E4
- Canyon Falls Village W2 Ph
- Canyon Falls Village W3 Ph
- Canyon Falls Village W4 Ph
- Canyon Falls Village W7
- Canyon Falls Village W8 & W9
- Canyon Falls-Pennington Ph 2
- Canyon Falls-Pennington Ph 3
- Canyon Falls-Pennington-Ph 2
- Canyon Falls-Pennington-Ph 3
- Creek Mdws West Ph 1
- Creek Meadows Add
- Creek Meadows Add Ph 1
- Creek Meadows West Ph 1
- Enclave at Chadwick Farms
- Enclave Chadwick Farms
- Frisby Add
- Frisby Addition
- G Ramsdale
- Harvest
- Harvest – 100
- Harvest – 80
- Harvest Meadows Ph 1
- Harvest Ph 1
- Harvest Ph 11a
- Harvest Ph 6a
- Harvest Ph 8a
- Hawthorne Estates
- Highlands Ph 3a
- Highlands Ph 3b
- Highlands Ph II
- James
- North Ridge Estates Ph 1 & 2
- Northlake Country Estates
- Pecan Square
- Pecan Square 100\’s
- Pecan Square Ph 1a
- Pecan Square Ph 1b
- Pecan Square Ph 1c
- Pecan Square Ph 2a-1
- Pecan Square Ph 2a-2
- Pecan Square Ph 2b-1
- Pecan Square Ph 2b-2
- Pecan Square Ph 2b-3
- Pecan Square Ph 3a
- Pecan Square Ph 3c
- PECAN SQUARE PHASE 2B-1
- PECAN SQUARE PHASE 3A
- PECAN SQUARE PHASE 4C
- Pecan Square: 50ft. lots
- Prairie View Farms
- Ridge at Northlake
- Ridge at Northlake Ph 2
- Ridge At Northlake Ph 3
- Ridge Northlake Ph 1
- Ridge Northlake Ph 2
- Ridge-Northlake Ph 1
- Sa Venters
- Sandbrock Ranch Phas
- Stardust Ranch
- Stardust Ranch Ph 1
- Stardust Ranch Ph 2
- T & Prr
- The Highlands
- The Highlands of Northlake
- The Highlands Ph I
- The Highlands Phase II
- THE RIDGE
- The Ridge at Northlake
- The Ridge at Northlake Ph 1
- The Ridge at Northlake Phase 2
- The Ridge Northlake
- Toll Brothers at Harvest – Elite Collection
- Urban Garages Northlake
Market Summary
Current real estate data for Single Family in Northlake as of Nov 15, 2025
217
Single Family Listed
89
Avg DOM
226
Avg $ / SqFt
$720,065
Avg List Price
Property Summary
- Located in the Canyon Falls Village subdivision, 3705 Water Mill Way Northlake TX is a Single Family for sale in Northlake, TX, 76226. It is listed for $539,900 and features 4 beds, 3 baths, and has approximately 2,669 square feet of living space, and was originally constructed in 2018. The current price per square foot is $202. The average price per square foot for Single Family listings in Northlake is $226. The average listing price for Single Family in Northlake is $720,065. To schedule a showing of MLS#21059186 at 3705 Water Mill Way in Northlake, TX, contact your Aaron Layman Properties agent at 940-209-2100.

3705 Water Mill Way
Northlake, TX





