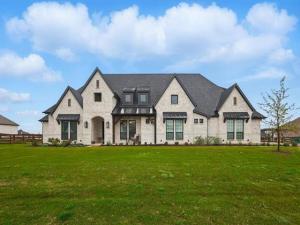Location
Welcome to this exceptional 4 bedroom, 5 bath custom home situated on a full 1 acre lot in the desirable Argyle school district. Built just 2 years ago, this thoughtfully designed property blends upscale finishes with everyday comfort and functionality. At the heart of the home is a luxurious chef’s kitchen, featuring a 72-inch Sub Zero refrigerator freezer, 60-inch Wolf double griddle range with dual ovens, custom cabinetry, and two oversized islands with honed quartzite—perfect for cooking, entertaining, or casual family meals. The open-concept layout flows seamlessly into a spacious, light-filled living area with a large stone fireplace and cabinetry inviting you in to sit and stay a while. Designed for modern living, the home offers a dedicated home office, a private gym room, and a first-floor media game room complete with a wet bar, ice maker, and mini fridge—an ideal space for entertaining or relaxing in style. The primary suite is a private retreat with a spa-like bathroom and generous walk-in closet. Three additional bedrooms, each with access to their own bathroom, offer plenty of space and privacy for family or guests. Step outside to enjoy the large backyard featuring a built-in outdoor kitchen with a sink area, perfect for weekend BBQs or entertaining under the stars. The 4-car garage provides ample room for vehicles, storage, or workshop space. With premium finishes, smart layout, and thoughtful extras throughout, this home combines modern luxury with country living—all in a prime location just minutes from top-rated schools, shopping, and dining. Move-in ready and built to impress.
Property Details
Price:
$1,550,000
MLS #:
20898558
Status:
Pending
Beds:
4
Baths:
5
Type:
Single Family
Subtype:
Single Family Residence
Subdivision:
Creek Meadows Add Ph 1
Listed Date:
Apr 12, 2025
Finished Sq Ft:
5,385
Lot Size:
43,560 sqft / 1.00 acres (approx)
Year Built:
2022
Schools
School District:
Argyle ISD
Elementary School:
Argyle West
Middle School:
Argyle
High School:
Argyle
Interior
Bathrooms Full
5
Cooling
Ceiling Fan(s), Central Air, Electric
Fireplace Features
Gas Logs, Gas Starter, Living Room
Fireplaces Total
1
Flooring
Brick, Carpet, Tile, Wood
Heating
Central, Natural Gas
Interior Features
Built-in Features, Built-in Wine Cooler, Cathedral Ceiling(s), Decorative Lighting, Eat-in Kitchen, Kitchen Island, Open Floorplan, Pantry, Walk- In Closet(s), Wet Bar
Number Of Living Areas
2
Exterior
Construction Materials
Brick
Exterior Features
Attached Grill, Covered Patio/ Porch, Gas Grill, Rain Gutters, Outdoor Kitchen
Fencing
Back Yard, Split Rail, Wood
Garage Length
38
Garage Spaces
4
Garage Width
26
Lot Size Area
1.0000
Financial

See this Listing
Aaron a full-service broker serving the Northern DFW Metroplex. Aaron has two decades of experience in the real estate industry working with buyers, sellers and renters.
More About AaronMortgage Calculator
Similar Listings Nearby
Community
- Address7725 Faught Road Northlake TX
- SubdivisionCreek Meadows Add Ph 1
- CityNorthlake
- CountyDenton
- Zip Code76226
Subdivisions in Northlake
- Bouchard
- Canyon Falls
- Canyon Falls Pennington 3
- Canyon Falls Pennington Ph
- Canyon Falls Pennington Phase Three
- Canyon Falls Village
- Canyon Falls Village E2
- Canyon Falls Village E4
- Canyon Falls Village W2 Ph
- Canyon Falls Village W3 Ph
- Canyon Falls Village W4 Ph
- Canyon Falls Village W7
- Canyon Falls Village W8 & W9
- Canyon Falls-Pennington Ph 2
- Canyon Falls-Pennington Ph 3
- Canyon Falls-Pennington-Ph 2
- Canyon Falls-Pennington-Ph 3
- Creek Mdws West Ph 1
- Creek Meadows Add
- Creek Meadows Add Ph 1
- Creek Meadows West Ph 1
- Enclave at Chadwick Farms
- Enclave Chadwick Farms
- Frisby Add
- Frisby Addition
- G Ramsdale
- Harvest
- Harvest – 100
- Harvest – 80
- Harvest Meadows Ph 1
- Harvest Ph 1
- Harvest Ph 11a
- Harvest Ph 6a
- Harvest Ph 8a
- Hawthorne Estates
- Highlands Ph 3a
- Highlands Ph 3b
- Highlands Ph II
- James
- North Ridge Estates Ph 1 & 2
- Northlake Country Estates
- Pecan Square
- Pecan Square 100\’s
- Pecan Square Ph 1a
- Pecan Square Ph 1b
- Pecan Square Ph 1c
- Pecan Square Ph 2a-1
- Pecan Square Ph 2a-2
- Pecan Square Ph 2b-1
- Pecan Square Ph 2b-2
- Pecan Square Ph 2b-3
- Pecan Square Ph 3a
- Pecan Square Ph 3c
- PECAN SQUARE PHASE 2B-1
- PECAN SQUARE PHASE 3A
- PECAN SQUARE PHASE 4C
- Pecan Square: 50ft. lots
- Prairie View Farms
- Ridge at Northlake
- Ridge at Northlake Ph 2
- Ridge At Northlake Ph 3
- Ridge Northlake Ph 1
- Ridge Northlake Ph 2
- Ridge-Northlake Ph 1
- Sa Venters
- Sandbrock Ranch Phas
- Stardust Ranch
- Stardust Ranch Ph 1
- Stardust Ranch Ph 2
- T & Prr
- The Highlands
- The Highlands of Northlake
- The Highlands Ph I
- The Highlands Phase II
- THE RIDGE
- The Ridge at Northlake
- The Ridge at Northlake Ph 1
- The Ridge at Northlake Phase 2
- The Ridge Northlake
- Toll Brothers at Harvest – Elite Collection
- Urban Garages Northlake
LIGHTBOX-IMAGES
NOTIFY-MSG
Market Summary
Current real estate data for Single Family in Northlake as of Aug 03, 2025
222
Single Family Listed
84
Avg DOM
233
Avg $ / SqFt
$725,224
Avg List Price
Property Summary
- Located in the Creek Meadows Add Ph 1 subdivision, 7725 Faught Road Northlake TX is a Single Family for sale in Northlake, TX, 76226. It is listed for $1,550,000 and features 4 beds, 5 baths, and has approximately 5,385 square feet of living space, and was originally constructed in 2022. The current price per square foot is $288. The average price per square foot for Single Family listings in Northlake is $233. The average listing price for Single Family in Northlake is $725,224. To schedule a showing of MLS#20898558 at 7725 Faught Road in Northlake, TX, contact your Aaron Layman Properties agent at 940-209-2100.
LIGHTBOX-IMAGES
NOTIFY-MSG

7725 Faught Road
Northlake, TX
LIGHTBOX-IMAGES
NOTIFY-MSG





