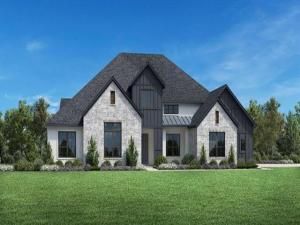Location
Situated on a 1-acre corner lot in a tranquil cul-de-sac, this home features striking iron front doors and is designed for entertaining. The Bamburgh boasts an elongated foyer with a tray ceiling that leads to a stunning great room and casual dining area, highlighted by a cathedral ceiling and a 15×8 multi-slide stacked door that opens to an expansive covered patio. The gourmet kitchen includes an oversized island with a breakfast bar, ample cabinet space, and a spacious walk-in pantry. The luxurious primary suite features a tray ceiling, dual walk-in closets, and a sumptuous bath with dual vanities, a soaking tub, and a luxe shower with a seat. Secondary bedrooms come with walk-in closets and private baths. Additional highlights include a generous media room, a spacious office, convenient laundry access, a stylish powder room, and ample storage. A cozy 42in Novus fireplace adds warmth, while the landscape package enhances the home’s curb appeal. This exquisite property is the perfect entertainer’s delight! Ideally situated within prestigious Northlake, Toll Brothers at Creek Meadows West is a beautiful collection of single-family homes that perfectly blends luxury and elegance with Texan charm. Located in the Northwest School District and just minutes away from high-end shopping and premier restaurants, Toll Brothers at Creek Meadows West offers the perfect setting for every lifestyle. Est. July completion!
Property Details
Price:
$1,124,000
MLS #:
20936716
Status:
Active
Beds:
4
Baths:
4.1
Type:
Single Family
Subtype:
Single Family Residence
Subdivision:
Creek Meadows West Ph 1
Listed Date:
May 14, 2025
Finished Sq Ft:
3,782
Lot Size:
46,174 sqft / 1.06 acres (approx)
Year Built:
2025
Schools
School District:
Northwest ISD
Elementary School:
Lance Thompson
Middle School:
Pike
High School:
Northwest
Interior
Bathrooms Full
4
Bathrooms Half
1
Cooling
Ceiling Fan(s), Central Air, Electric
Fireplace Features
Family Room, Heatilator, Living Room
Fireplaces Total
1
Flooring
Carpet, Hardwood, Tile
Heating
Central
Interior Features
Built-in Features, Cable T V Available, Decorative Lighting, Eat-in Kitchen, High Speed Internet Available, Kitchen Island, Open Floorplan, Pantry, Vaulted Ceiling(s), Walk- In Closet(s)
Number Of Living Areas
2
Exterior
Community Features
Club House, Fishing, Jogging Path/ Bike Path, Sidewalks, Other
Construction Materials
Rock/ Stone, Siding, Stucco
Exterior Features
Covered Patio/ Porch, Rain Gutters, Lighting, Private Yard
Fencing
Back Yard, Fenced, Wood
Garage Length
35
Garage Spaces
3
Garage Width
20
Lot Size Area
1.0600
Financial

See this Listing
Aaron a full-service broker serving the Northern DFW Metroplex. Aaron has two decades of experience in the real estate industry working with buyers, sellers and renters.
More About AaronMortgage Calculator
Similar Listings Nearby
Community
- Address3008 Oak Creek Court Northlake TX
- SubdivisionCreek Meadows West Ph 1
- CityNorthlake
- CountyDenton
- Zip Code76226
Subdivisions in Northlake
- Bouchard
- Canyon Falls
- Canyon Falls Pennington 3
- Canyon Falls Pennington Ph
- Canyon Falls Pennington Phase Three
- Canyon Falls Village
- Canyon Falls Village E2
- Canyon Falls Village E4
- Canyon Falls Village W2 Ph
- Canyon Falls Village W3 Ph
- Canyon Falls Village W4 Ph
- Canyon Falls Village W7
- Canyon Falls Village W8 & W9
- Canyon Falls-Pennington Ph 2
- Canyon Falls-Pennington Ph 3
- Canyon Falls-Pennington-Ph 2
- Canyon Falls-Pennington-Ph 3
- Creek Mdws West Ph 1
- Creek Meadows Add
- Creek Meadows Add Ph 1
- Creek Meadows West Ph 1
- Enclave at Chadwick Farms
- Enclave Chadwick Farms
- Frisby Add
- Frisby Addition
- G Ramsdale
- Harvest
- Harvest – 100
- Harvest – 80
- Harvest Meadows Ph 1
- Harvest Ph 1
- Harvest Ph 11a
- Harvest Ph 6a
- Harvest Ph 8a
- Hawthorne Estates
- Highlands Ph 3a
- Highlands Ph 3b
- Highlands Ph II
- James
- North Ridge Estates Ph 1 & 2
- Northlake Country Estates
- Pecan Square
- Pecan Square 100\’s
- Pecan Square Ph 1a
- Pecan Square Ph 1b
- Pecan Square Ph 1c
- Pecan Square Ph 2a-1
- Pecan Square Ph 2a-2
- Pecan Square Ph 2b-1
- Pecan Square Ph 2b-2
- Pecan Square Ph 2b-3
- Pecan Square Ph 3a
- Pecan Square Ph 3c
- PECAN SQUARE PHASE 2B-1
- PECAN SQUARE PHASE 3A
- PECAN SQUARE PHASE 4C
- Pecan Square: 50ft. lots
- Prairie View Farms
- Ridge at Northlake
- Ridge at Northlake Ph 2
- Ridge At Northlake Ph 3
- Ridge Northlake Ph 1
- Ridge Northlake Ph 2
- Ridge-Northlake Ph 1
- Sa Venters
- Sandbrock Ranch Phas
- Stardust Ranch
- Stardust Ranch Ph 1
- Stardust Ranch Ph 2
- T & Prr
- The Highlands
- The Highlands of Northlake
- The Highlands Ph I
- The Highlands Phase II
- THE RIDGE
- The Ridge at Northlake
- The Ridge at Northlake Ph 1
- The Ridge at Northlake Phase 2
- The Ridge Northlake
- Toll Brothers at Harvest – Elite Collection
- Urban Garages Northlake
LIGHTBOX-IMAGES
NOTIFY-MSG
Market Summary
Current real estate data for Single Family in Northlake as of Jul 27, 2025
234
Single Family Listed
82
Avg DOM
232
Avg $ / SqFt
$721,393
Avg List Price
Property Summary
- Located in the Creek Meadows West Ph 1 subdivision, 3008 Oak Creek Court Northlake TX is a Single Family for sale in Northlake, TX, 76226. It is listed for $1,124,000 and features 4 beds, 4 baths, and has approximately 3,782 square feet of living space, and was originally constructed in 2025. The current price per square foot is $297. The average price per square foot for Single Family listings in Northlake is $232. The average listing price for Single Family in Northlake is $721,393. To schedule a showing of MLS#20936716 at 3008 Oak Creek Court in Northlake, TX, contact your Aaron Layman Properties agent at 940-209-2100.
LIGHTBOX-IMAGES
NOTIFY-MSG

3008 Oak Creek Court
Northlake, TX
LIGHTBOX-IMAGES
NOTIFY-MSG





