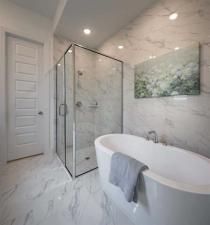Location
MLS# 21040911 – Built by Highland Homes – December completion! ~ Beautiful Cambridge floor plan (same as model with added bedroom and bath) with upgraded elevation C. This home is on an oversized corner lot that is walking distance to the park. 5 bedrooms, 4 bathrooms, loft, entertainment room and pocket office. Upgraded free-standing tub in primary with a cultured marble pan. Wonderful extended outdoor living with sliding glass doors. Walk in shower in the secondary upstairs bath. Upgraded wood flooring throughout the main areas on first floor as well as upgraded carpeting and pad in all carpeted areas. Upgraded gorgeous quartz counter tops with a waterfall edge on the island, upper cabinets with glass doors, and an apron farmhouse sink in the kitchen. Window blinds throughout. This home is a must see!!
Property Details
Price:
$740,887
MLS #:
21040911
Status:
Pending
Beds:
5
Baths:
5
Type:
Single Family
Subtype:
Single Family Residence
Subdivision:
Pecan Square: 50ft. lots
Listed Date:
Aug 23, 2025
Finished Sq Ft:
3,243
Lot Size:
7,405 sqft / 0.17 acres (approx)
Year Built:
2025
Schools
School District:
Northwest ISD
Elementary School:
Johnie Daniel
Middle School:
Pike
High School:
Byron Nelson
Interior
Bathrooms Full
5
Cooling
Ceiling Fan(s), Central Air, Electric, E N E R G Y S T A R Qualified Equipment, Zoned
Flooring
Carpet, Ceramic Tile, Wood
Heating
Central, Electric, E N E R G Y S T A R Qualified Equipment, Fireplace Insert, Zoned
Interior Features
Cable T V Available, Decorative Lighting, Eat-in Kitchen, High Speed Internet Available, Kitchen Island, Loft, Open Floorplan, Pantry, Smart Home System, Vaulted Ceiling(s), Walk- In Closet(s)
Number Of Living Areas
3
Exterior
Community Features
Club House, Community Pool, Fitness Center, Park, Playground, Sidewalks
Construction Materials
Brick
Exterior Features
Covered Patio/ Porch, Rain Gutters, Lighting, Private Yard
Fencing
Back Yard, Fenced, Gate, Wood
Garage Length
20
Garage Spaces
2
Garage Width
20
Lot Size Area
0.1700
Financial
Green Energy Efficient
Insulation, Thermostat, Windows

See this Listing
Aaron a full-service broker serving the Northern DFW Metroplex. Aaron has two decades of experience in the real estate industry working with buyers, sellers and renters.
More About AaronMortgage Calculator
Similar Listings Nearby
Community
- Address1400 Venture Drive Northlake TX
- SubdivisionPecan Square: 50ft. lots
- CityNorthlake
- CountyDenton
- Zip Code76247
Subdivisions in Northlake
- Bouchard
- Canyon Falls
- Canyon Falls Pennington 3
- Canyon Falls Pennington Ph
- Canyon Falls Pennington Phase Three
- Canyon Falls Village
- Canyon Falls Village E2
- Canyon Falls Village E4
- Canyon Falls Village W2 Ph
- Canyon Falls Village W3 Ph
- Canyon Falls Village W4 Ph
- Canyon Falls Village W7
- Canyon Falls Village W8 & W9
- Canyon Falls-Pennington Ph 2
- Canyon Falls-Pennington Ph 3
- Canyon Falls-Pennington-Ph 2
- Canyon Falls-Pennington-Ph 3
- Creek Mdws West Ph 1
- Creek Meadows Add
- Creek Meadows Add Ph 1
- Creek Meadows West Ph 1
- Enclave at Chadwick Farms
- Enclave Chadwick Farms
- Frisby Add
- Frisby Addition
- G Ramsdale
- Harvest
- Harvest – 100
- Harvest – 80
- Harvest Meadows Ph 1
- Harvest Ph 1
- Harvest Ph 11a
- Harvest Ph 6a
- Harvest Ph 8a
- Hawthorne Estates
- Highlands Ph 3a
- Highlands Ph 3b
- Highlands Ph II
- James
- North Ridge Estates Ph 1 & 2
- Northlake Country Estates
- Pecan Square
- Pecan Square 100\’s
- Pecan Square Ph 1a
- Pecan Square Ph 1b
- Pecan Square Ph 1c
- Pecan Square Ph 2a-1
- Pecan Square Ph 2a-2
- Pecan Square Ph 2b-1
- Pecan Square Ph 2b-2
- Pecan Square Ph 2b-3
- Pecan Square Ph 3a
- Pecan Square Ph 3c
- PECAN SQUARE PHASE 2B-1
- PECAN SQUARE PHASE 3A
- PECAN SQUARE PHASE 4C
- Pecan Square: 50ft. lots
- Prairie View Farms
- Ridge at Northlake
- Ridge at Northlake Ph 2
- Ridge At Northlake Ph 3
- Ridge Northlake Ph 1
- Ridge Northlake Ph 2
- Ridge-Northlake Ph 1
- Sa Venters
- Sandbrock Ranch Phas
- Stardust Ranch
- Stardust Ranch Ph 1
- Stardust Ranch Ph 2
- T & Prr
- The Highlands
- The Highlands of Northlake
- The Highlands Ph I
- The Highlands Phase II
- THE RIDGE
- The Ridge at Northlake
- The Ridge at Northlake Ph 1
- The Ridge at Northlake Phase 2
- The Ridge Northlake
- Toll Brothers at Harvest – Elite Collection
- Urban Garages Northlake
Market Summary
Current real estate data for Single Family in Northlake as of Sep 23, 2025
206
Single Family Listed
83
Avg DOM
226
Avg $ / SqFt
$720,701
Avg List Price
Property Summary
- Located in the Pecan Square: 50ft. lots subdivision, 1400 Venture Drive Northlake TX is a Single Family for sale in Northlake, TX, 76247. It is listed for $740,887 and features 5 beds, 5 baths, and has approximately 3,243 square feet of living space, and was originally constructed in 2025. The current price per square foot is $228. The average price per square foot for Single Family listings in Northlake is $226. The average listing price for Single Family in Northlake is $720,701. To schedule a showing of MLS#21040911 at 1400 Venture Drive in Northlake, TX, contact your Aaron Layman Properties agent at 940-209-2100.

1400 Venture Drive
Northlake, TX





