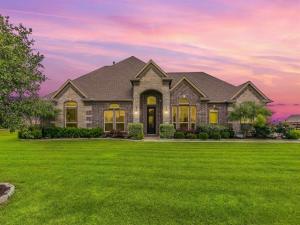Location
THIS IMMACULATE HOME HAS IT ALL IN PRESTIGIOUS ARGYLE ISD! The soaring ceilings, designer style, and luxury upgrades are just the beginning! This home boasts a well appointed floor plan that will meet any families needs including 4 bedrooms (secondary rooms split from master), 3 full baths- 1 half bath, formal dining and office. Upstairs oversized 4th bedroom is the perfect junior suite or could be utilized as a game room or media room. All bedrooms have a walk in closet and direct access to a bathroom. The spacious open concept living, kitchen and breakfast nook is the heart of the home complete with a gas fireplace creating a cozy ambiance. The living area flows beautifully to the tranquil backyard with a large covered patio, separate pergola for additional covered space and sparkling pool making it any entertainers dream! Enjoy the serene views of the pond that create the perfect environment for relaxation! The family chef will delight in this kitchen with a breakfast bar, prep island, granite counters, stainless steel appliances, gas cooktop, double ovens and walk in pantry. Country vibes meets the convenience of close proximity to shopping, dining, schools and the highway for an easy commute! LOOK NO FURTHER FOR YOUR DREAM HOME!
Property Details
Price:
$925,000
MLS #:
20950364
Status:
Active Under Contract
Beds:
4
Baths:
3.1
Type:
Single Family
Subtype:
Single Family Residence
Subdivision:
Prairie View Farms
Listed Date:
Jun 8, 2025
Finished Sq Ft:
2,946
Lot Size:
49,658 sqft / 1.14 acres (approx)
Year Built:
2018
Schools
School District:
Argyle ISD
Elementary School:
Argyle West
Middle School:
Argyle
High School:
Argyle
Interior
Bathrooms Full
3
Bathrooms Half
1
Cooling
Ceiling Fan(s), Central Air, Electric
Fireplace Features
Gas, Gas Logs, Living Room, Raised Hearth
Fireplaces Total
1
Flooring
Carpet, Ceramic Tile, Wood
Heating
Central, Electric, Natural Gas
Interior Features
Cable T V Available, Decorative Lighting, Double Vanity, Dry Bar, Eat-in Kitchen, Flat Screen Wiring, Granite Counters, High Speed Internet Available, In- Law Suite Floorplan, Kitchen Island, Open Floorplan, Pantry, Sound System Wiring, Vaulted Ceiling(s), Walk- In Closet(s), Second Primary Bedroom
Number Of Living Areas
1
Exterior
Community Features
Fishing, Perimeter Fencing
Construction Materials
Brick, Stone Veneer
Exterior Features
Covered Patio/ Porch, Rain Gutters
Fencing
Split Rail, Wood
Garage Length
31
Garage Spaces
3
Garage Width
20
Lot Size Area
1.1400
Pool Features
Gunite, In Ground
Financial

See this Listing
Aaron a full-service broker serving the Northern DFW Metroplex. Aaron has two decades of experience in the real estate industry working with buyers, sellers and renters.
More About AaronMortgage Calculator
Similar Listings Nearby
Community
- Address2801 Prairie View Drive Northlake TX
- SubdivisionPrairie View Farms
- CityNorthlake
- CountyDenton
- Zip Code76226
Subdivisions in Northlake
- Bouchard
- Canyon Falls
- Canyon Falls Pennington 3
- Canyon Falls Pennington Ph
- Canyon Falls Pennington Phase Three
- Canyon Falls Village
- Canyon Falls Village E2
- Canyon Falls Village E4
- Canyon Falls Village W2 Ph
- Canyon Falls Village W3 Ph
- Canyon Falls Village W4 Ph
- Canyon Falls Village W7
- Canyon Falls Village W8 & W9
- Canyon Falls-Pennington Ph 2
- Canyon Falls-Pennington Ph 3
- Canyon Falls-Pennington-Ph 2
- Canyon Falls-Pennington-Ph 3
- Creek Mdws West Ph 1
- Creek Meadows Add
- Creek Meadows Add Ph 1
- Creek Meadows West Ph 1
- Enclave at Chadwick Farms
- Enclave Chadwick Farms
- Frisby Add
- Frisby Addition
- G Ramsdale
- Harvest
- Harvest – 100
- Harvest – 80
- Harvest Meadows Ph 1
- Harvest Ph 1
- Harvest Ph 11a
- Harvest Ph 6a
- Harvest Ph 8a
- Hawthorne Estates
- Highlands Ph 3a
- Highlands Ph 3b
- Highlands Ph II
- James
- North Ridge Estates Ph 1 & 2
- Northlake Country Estates
- Pecan Square
- Pecan Square 100\’s
- Pecan Square Ph 1a
- Pecan Square Ph 1b
- Pecan Square Ph 1c
- Pecan Square Ph 2a-1
- Pecan Square Ph 2a-2
- Pecan Square Ph 2b-1
- Pecan Square Ph 2b-2
- Pecan Square Ph 2b-3
- Pecan Square Ph 3a
- Pecan Square Ph 3c
- PECAN SQUARE PHASE 2B-1
- PECAN SQUARE PHASE 3A
- PECAN SQUARE PHASE 4C
- Pecan Square: 50ft. lots
- Prairie View Farms
- Ridge at Northlake
- Ridge at Northlake Ph 2
- Ridge At Northlake Ph 3
- Ridge Northlake Ph 1
- Ridge Northlake Ph 2
- Ridge-Northlake Ph 1
- Sa Venters
- Sandbrock Ranch Phas
- Stardust Ranch
- Stardust Ranch Ph 1
- Stardust Ranch Ph 2
- T & Prr
- The Highlands
- The Highlands of Northlake
- The Highlands Ph I
- The Highlands Phase II
- THE RIDGE
- The Ridge at Northlake
- The Ridge at Northlake Ph 1
- The Ridge at Northlake Phase 2
- The Ridge Northlake
- Toll Brothers at Harvest – Elite Collection
- Urban Garages Northlake
LIGHTBOX-IMAGES
NOTIFY-MSG
Market Summary
Current real estate data for Single Family in Northlake as of Aug 18, 2025
215
Single Family Listed
82
Avg DOM
232
Avg $ / SqFt
$723,274
Avg List Price
Property Summary
- Located in the Prairie View Farms subdivision, 2801 Prairie View Drive Northlake TX is a Single Family for sale in Northlake, TX, 76226. It is listed for $925,000 and features 4 beds, 3 baths, and has approximately 2,946 square feet of living space, and was originally constructed in 2018. The current price per square foot is $314. The average price per square foot for Single Family listings in Northlake is $232. The average listing price for Single Family in Northlake is $723,274. To schedule a showing of MLS#20950364 at 2801 Prairie View Drive in Northlake, TX, contact your Aaron Layman Properties agent at 940-209-2100.
LIGHTBOX-IMAGES
NOTIFY-MSG

2801 Prairie View Drive
Northlake, TX
LIGHTBOX-IMAGES
NOTIFY-MSG





