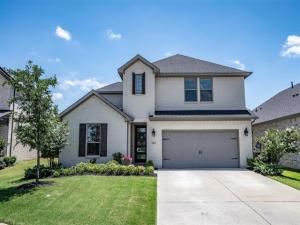Location
**Seller is offering a $10,000 Seller Concession** Welcome home! Nestled in the sought-after community of The Ridge at Northlake, TX, this elegant two-story, multi-generational residence offers the perfect blend of comfort, luxury, and space with over $70,000 in upgrades! Boasting four beautiful bedrooms, four full bathrooms, three versatile living areas, and a three-car garage, this home is designed to meet all your lifestyle needs. Step inside to find a spacious formal dining area, ideal for entertaining guests and hosting special gatherings. The chef-inspired kitchen showcases sleek stainless-steel appliances, crisp built-in cabinetry, and a large center island, perfect for meal prep or casual dining. The main living room features soaring ceilings, a cozy fireplace, and a ceiling fan for year-round comfort. Retreat to the serene primary suite, where large open windows fill the space with natural light. The luxurious ensuite bathroom offers elegant tile work, generous built-in cabinets and counter space, and a spacious walk-in shower for a spa-like experience. Upstairs, discover two additional bedrooms, two full bathrooms, and a vast bonus area, ideal for a game room, second living space, or playroom. You''ll also love the dedicated media room, perfect for movie nights with loved ones and friends. Step outside to enjoy the beautiful backyard, complete with two separate patios for al fresco dining, lounging, or entertaining under the stars. The three car garage is perfect for storage, an extra vehicle, or storage, and the driveway is large enough to fit four large vehicles. Don’t miss your chance to live in this stunning home in one of Northlake’s premier neighborhoods!
Property Details
Price:
$690,000
MLS #:
20943633
Status:
Active
Beds:
4
Baths:
4.1
Type:
Single Family
Subtype:
Single Family Residence
Subdivision:
Ridge-Northlake Ph 1
Listed Date:
Jun 26, 2025
Finished Sq Ft:
3,256
Lot Size:
6,534 sqft / 0.15 acres (approx)
Year Built:
2022
Schools
School District:
Argyle ISD
Elementary School:
Jane Ruestmann
Middle School:
Argyle
High School:
Argyle
Interior
Bathrooms Full
4
Bathrooms Half
1
Cooling
Ceiling Fan(s), Central Air, Electric
Fireplace Features
Gas Logs, Living Room, Stone
Fireplaces Total
1
Flooring
Carpet, Tile, Wood
Heating
Central, Electric, Fireplace(s)
Interior Features
Cable TV Available, Eat-in Kitchen, Kitchen Island, Open Floorplan, Pantry, Walk- In Closet(s)
Number Of Living Areas
3
Exterior
Community Features
Community Pool, Fitness Center, Park, Other
Construction Materials
Brick
Exterior Features
Covered Patio/Porch, Rain Gutters, Lighting
Fencing
Back Yard, Wood
Garage Height
9
Garage Length
35
Garage Spaces
3
Garage Width
20
Lot Size Area
0.1500
Pool Features
Separate Spa/Hot Tub
Financial

See this Listing
Aaron a full-service broker serving the Northern DFW Metroplex. Aaron has two decades of experience in the real estate industry working with buyers, sellers and renters.
More About AaronMortgage Calculator
Similar Listings Nearby
Community
- Address2817 Buckthorn Road Northlake TX
- SubdivisionRidge-Northlake Ph 1
- CityNorthlake
- CountyDenton
- Zip Code76226
Subdivisions in Northlake
- Bouchard
- Canyon Falls
- Canyon Falls Pennington 3
- Canyon Falls Pennington Ph
- Canyon Falls Pennington Phase Three
- Canyon Falls Village
- Canyon Falls Village E2
- Canyon Falls Village E4
- Canyon Falls Village W2 Ph
- Canyon Falls Village W3 Ph
- Canyon Falls Village W4 Ph
- Canyon Falls Village W7
- Canyon Falls Village W8 & W9
- Canyon Falls-Pennington Ph 2
- Canyon Falls-Pennington Ph 3
- Canyon Falls-Pennington-Ph 2
- Canyon Falls-Pennington-Ph 3
- Creek Mdws West Ph 1
- Creek Meadows Add
- Creek Meadows Add Ph 1
- Creek Meadows West Ph 1
- Enclave at Chadwick Farms
- Enclave Chadwick Farms
- Frisby Add
- Frisby Addition
- G Ramsdale
- Harvest
- Harvest – 100
- Harvest – 80
- Harvest Meadows Ph 1
- Harvest Ph 1
- Harvest Ph 11a
- Harvest Ph 6a
- Harvest Ph 8a
- Hawthorne Estates
- Highlands Ph 3a
- Highlands Ph 3b
- Highlands Ph II
- James
- North Ridge Estates Ph 1 & 2
- Northlake Country Estates
- Pecan Square
- Pecan Square 100\’s
- Pecan Square Ph 1a
- Pecan Square Ph 1b
- Pecan Square Ph 1c
- Pecan Square Ph 2a-1
- Pecan Square Ph 2a-2
- Pecan Square Ph 2b-1
- Pecan Square Ph 2b-2
- Pecan Square Ph 2b-3
- Pecan Square Ph 3a
- Pecan Square Ph 3c
- PECAN SQUARE PHASE 2B-1
- PECAN SQUARE PHASE 3A
- PECAN SQUARE PHASE 4C
- Pecan Square: 50ft. lots
- Prairie View Farms
- Ridge at Northlake
- Ridge at Northlake Ph 2
- Ridge At Northlake Ph 3
- Ridge Northlake Ph 1
- Ridge Northlake Ph 2
- Ridge-Northlake Ph 1
- Sa Venters
- Sandbrock Ranch Phas
- Stardust Ranch
- Stardust Ranch Ph 1
- Stardust Ranch Ph 2
- T & Prr
- The Highlands
- The Highlands of Northlake
- The Highlands Ph I
- The Highlands Phase II
- THE RIDGE
- The Ridge at Northlake
- The Ridge at Northlake Ph 1
- The Ridge at Northlake Phase 2
- The Ridge Northlake
- Toll Brothers at Harvest – Elite Collection
- Urban Garages Northlake
Market Summary
Current real estate data for Single Family in Northlake as of Nov 15, 2025
217
Single Family Listed
89
Avg DOM
226
Avg $ / SqFt
$720,065
Avg List Price
Property Summary
- Located in the Ridge-Northlake Ph 1 subdivision, 2817 Buckthorn Road Northlake TX is a Single Family for sale in Northlake, TX, 76226. It is listed for $690,000 and features 4 beds, 4 baths, and has approximately 3,256 square feet of living space, and was originally constructed in 2022. The current price per square foot is $212. The average price per square foot for Single Family listings in Northlake is $226. The average listing price for Single Family in Northlake is $720,065. To schedule a showing of MLS#20943633 at 2817 Buckthorn Road in Northlake, TX, contact your Aaron Layman Properties agent at 940-209-2100.

2817 Buckthorn Road
Northlake, TX





