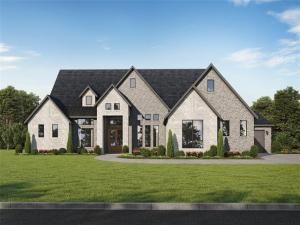Location
MLS# 21049963 – Built by Kindred Homes – Oct 2025 completion! ~ Discover this stunning new construction one story, single-family residence on a cul-de-sac in The Highlands of Northlake, set for completion in October, 2025. Spanning 3,640 square feet, this traditional home features 4 spacious bedrooms, each with its own bathroom, ensuring comfort and privacy. The open floor-plan includes two living areas, a dining area, and a gourmet chef’s kitchen equipped with a kitchen island, with upgraded stainless steel appliances including a 48 range, double oven, built-in wine cooler, and expansive pantry. Enjoy the elegance of two fireplaces, one in the family room and an outdoor option for alfresco gatherings. The property boasts luxurious finishes such as nail down white oak hardwood, quartz countertops, upgraded ceramic tile, and high traffic quality carpeted floors. Additional highlights include an in-law suite layout, walk-in closets, and a covered patio with an outdoor kitchen and attached grill, perfect for entertaining. Energy efficiency is top of the mind in this build with tankless water heater, Zip Board sheathing, fully encapsulated foam insulation, natural gas Bosch HVAC, and energy efficient windows. With a 4-car garage for car enthusiasts, and located in the highly regarded Northwest ISD, this home is an exceptional opportunity.
Property Details
Price:
$1,299,000
MLS #:
21049963
Status:
Active
Beds:
4
Baths:
4
Type:
Single Family
Subtype:
Single Family Residence
Subdivision:
The Highlands of Northlake
Listed Date:
Sep 3, 2025
Finished Sq Ft:
3,640
Lot Size:
48,787 sqft / 1.12 acres (approx)
Year Built:
2025
Schools
School District:
Northwest ISD
Elementary School:
Johnie Daniel
Middle School:
Pike
High School:
Northwest
Interior
Bathrooms Full
4
Cooling
Central Air, Electric
Fireplace Features
Family Room, Outside
Fireplaces Total
2
Flooring
Carpet, Ceramic Tile, Hardwood
Heating
Central, Natural Gas
Interior Features
Built-in Wine Cooler, Double Vanity, In- Law Suite Floorplan, Kitchen Island, Open Floorplan, Pantry, Sound System Wiring, Walk- In Closet(s)
Number Of Living Areas
2
Exterior
Community Features
Jogging Path/Bike Path, Park
Construction Materials
Brick, Rock/Stone
Exterior Features
Attached Grill, Covered Patio/Porch, Rain Gutters, Outdoor Kitchen
Fencing
Fenced, Wood
Garage Length
23
Garage Spaces
4
Garage Width
34
Lot Size Area
1.1200
Financial
Green Energy Efficient
Appliances, HVAC, Insulation, Low Flow Commode, Rain / Freeze Sensors, Thermostat
Green Water Conservation
Gray Water System

See this Listing
Aaron a full-service broker serving the Northern DFW Metroplex. Aaron has two decades of experience in the real estate industry working with buyers, sellers and renters.
More About AaronMortgage Calculator
Similar Listings Nearby
Community
- Address1873 Sutherland Crescent Northlake TX
- SubdivisionThe Highlands of Northlake
- CityNorthlake
- CountyDenton
- Zip Code76247
Subdivisions in Northlake
- Bouchard
- Canyon Falls
- Canyon Falls Pennington 3
- Canyon Falls Pennington Ph
- Canyon Falls Pennington Phase Three
- Canyon Falls Village
- Canyon Falls Village E2
- Canyon Falls Village E4
- Canyon Falls Village W2 Ph
- Canyon Falls Village W3 Ph
- Canyon Falls Village W4 Ph
- Canyon Falls Village W7
- Canyon Falls Village W8 & W9
- Canyon Falls-Pennington Ph 2
- Canyon Falls-Pennington Ph 3
- Canyon Falls-Pennington-Ph 2
- Canyon Falls-Pennington-Ph 3
- Creek Mdws West Ph 1
- Creek Meadows Add
- Creek Meadows Add Ph 1
- Creek Meadows West Ph 1
- Enclave at Chadwick Farms
- Enclave Chadwick Farms
- Frisby Add
- Frisby Addition
- G Ramsdale
- Harvest
- Harvest – 100
- Harvest – 80
- Harvest Meadows Ph 1
- Harvest Ph 1
- Harvest Ph 11a
- Harvest Ph 6a
- Harvest Ph 8a
- Hawthorne Estates
- Highlands Ph 3a
- Highlands Ph 3b
- Highlands Ph II
- James
- North Ridge Estates Ph 1 & 2
- Northlake Country Estates
- Pecan Square
- Pecan Square 100\’s
- Pecan Square Ph 1a
- Pecan Square Ph 1b
- Pecan Square Ph 1c
- Pecan Square Ph 2a-1
- Pecan Square Ph 2a-2
- Pecan Square Ph 2b-1
- Pecan Square Ph 2b-2
- Pecan Square Ph 2b-3
- Pecan Square Ph 3a
- Pecan Square Ph 3c
- PECAN SQUARE PHASE 2B-1
- PECAN SQUARE PHASE 3A
- PECAN SQUARE PHASE 4C
- Pecan Square: 50ft. lots
- Prairie View Farms
- Ridge at Northlake
- Ridge at Northlake Ph 2
- Ridge At Northlake Ph 3
- Ridge Northlake Ph 1
- Ridge Northlake Ph 2
- Ridge-Northlake Ph 1
- Sa Venters
- Sandbrock Ranch Phas
- Stardust Ranch
- Stardust Ranch Ph 1
- Stardust Ranch Ph 2
- T & Prr
- The Highlands
- The Highlands of Northlake
- The Highlands Ph I
- The Highlands Phase II
- THE RIDGE
- The Ridge at Northlake
- The Ridge at Northlake Ph 1
- The Ridge at Northlake Phase 2
- The Ridge Northlake
- Toll Brothers at Harvest – Elite Collection
- Urban Garages Northlake
Market Summary
Current real estate data for Single Family in Northlake as of Sep 23, 2025
205
Single Family Listed
83
Avg DOM
226
Avg $ / SqFt
$721,588
Avg List Price
Property Summary
- Located in the The Highlands of Northlake subdivision, 1873 Sutherland Crescent Northlake TX is a Single Family for sale in Northlake, TX, 76247. It is listed for $1,299,000 and features 4 beds, 4 baths, and has approximately 3,640 square feet of living space, and was originally constructed in 2025. The current price per square foot is $357. The average price per square foot for Single Family listings in Northlake is $226. The average listing price for Single Family in Northlake is $721,588. To schedule a showing of MLS#21049963 at 1873 Sutherland Crescent in Northlake, TX, contact your Aaron Layman Properties agent at 940-209-2100.

1873 Sutherland Crescent
Northlake, TX





