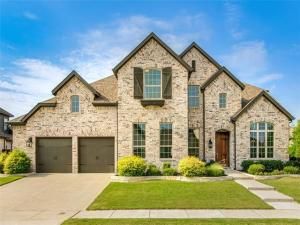Location
EXQUISITE! This beautiful Highland Home in Argyle ISD that has been so lovingly and gently cared for that it feels better than new. Designed for relaxing entertaining, this fabulous open floorplan will surely delight you as you step beyond the gorgeous front upgraded double doors. So many upgrades and customer customized features! The kitchen and family room will wow you, not only with size, but take look at the high level quartzite countertops, a 19 linear foot walk in pantry, walls of cabinets, all overlooking 20′ ceiling Texas sized family room, and then the most spectacular backyard, from the cobblestone covered patio, gas woodburning fireplace, Austin stone spaceious outdoor kitchen, and a huge pebbletec pool, complete with extended tanning ledge, water features, spa, abundant decking for patio furniture, and large grassy areas on this oversized lot-just fabulous! Back inside, enter the private primary suite and walk into a spa like bath, which has been custom designed, take a look at all the built ins, tile accents, free standing tub & more. Also down, you will find a guest bedroom suite, bath, and a another living area, flexible for your guest, perhaps the family media room. Office with solid french doors & window seat make a charming work space. Upstairs are two more spacious bedrooms accented with shiplap, a bath, and gameroom that is tucked away so that all the toys can come out and no one will know! Wonderful Commmunity Amenities including pool, fitness area and club house. This home is a 10++, come see it today, its special!
Property Details
Price:
$850,000
MLS #:
21043977
Status:
Pending
Beds:
4
Baths:
3
Type:
Single Family
Subtype:
Single Family Residence
Subdivision:
The Ridge
Listed Date:
Sep 4, 2025
Finished Sq Ft:
3,370
Lot Size:
10,193 sqft / 0.23 acres (approx)
Year Built:
2020
Schools
School District:
Argyle ISD
Elementary School:
Jane Ruestmann
Middle School:
Argyle
High School:
Argyle
Interior
Bathrooms Full
3
Cooling
Ceiling Fan(s), Central Air, Electric
Fireplace Features
Family Room, Gas, Gas Logs, Glass Doors, Outside, Raised Hearth, Wood Burning
Fireplaces Total
2
Flooring
Carpet, Ceramic Tile, Engineered Wood
Heating
Central
Interior Features
Chandelier, Decorative Lighting, Kitchen Island, Open Floorplan, Vaulted Ceiling(s), Walk- In Closet(s)
Number Of Living Areas
4
Exterior
Community Features
Community Pool, Fitness Center
Construction Materials
Brick
Fencing
Wood
Garage Height
10
Garage Length
38
Garage Spaces
3
Garage Width
25
Lot Size Area
0.2340
Pool Features
Gunite, Heated, In Ground, Pool/Spa Combo, Water Feature
Financial

See this Listing
Aaron a full-service broker serving the Northern DFW Metroplex. Aaron has two decades of experience in the real estate industry working with buyers, sellers and renters.
More About AaronMortgage Calculator
Similar Listings Nearby
Community
- Address1133 Diamond Leaf Road Northlake TX
- SubdivisionThe Ridge
- CityNorthlake
- CountyDenton
- Zip Code76226
Subdivisions in Northlake
- Bouchard
- Canyon Falls
- Canyon Falls Pennington 3
- Canyon Falls Pennington Ph
- Canyon Falls Pennington Phase Three
- Canyon Falls Village
- Canyon Falls Village E2
- Canyon Falls Village E4
- Canyon Falls Village W2 Ph
- Canyon Falls Village W3 Ph
- Canyon Falls Village W4 Ph
- Canyon Falls Village W7
- Canyon Falls Village W8 & W9
- Canyon Falls-Pennington Ph 2
- Canyon Falls-Pennington Ph 3
- Canyon Falls-Pennington-Ph 2
- Canyon Falls-Pennington-Ph 3
- Creek Mdws West Ph 1
- Creek Meadows Add
- Creek Meadows Add Ph 1
- Creek Meadows West Ph 1
- Enclave at Chadwick Farms
- Enclave Chadwick Farms
- Frisby Add
- Frisby Addition
- G Ramsdale
- Harvest
- Harvest – 100
- Harvest – 80
- Harvest Meadows Ph 1
- Harvest Ph 1
- Harvest Ph 11a
- Harvest Ph 6a
- Harvest Ph 8a
- Hawthorne Estates
- Highlands Ph 3a
- Highlands Ph 3b
- Highlands Ph II
- James
- North Ridge Estates Ph 1 & 2
- Northlake Country Estates
- Pecan Square
- Pecan Square 100\’s
- Pecan Square Ph 1a
- Pecan Square Ph 1b
- Pecan Square Ph 1c
- Pecan Square Ph 2a-1
- Pecan Square Ph 2a-2
- Pecan Square Ph 2b-1
- Pecan Square Ph 2b-2
- Pecan Square Ph 2b-3
- Pecan Square Ph 3a
- Pecan Square Ph 3c
- PECAN SQUARE PHASE 2B-1
- PECAN SQUARE PHASE 3A
- PECAN SQUARE PHASE 4C
- Pecan Square: 50ft. lots
- Prairie View Farms
- Ridge at Northlake
- Ridge at Northlake Ph 2
- Ridge At Northlake Ph 3
- Ridge Northlake Ph 1
- Ridge Northlake Ph 2
- Ridge-Northlake Ph 1
- Sa Venters
- Sandbrock Ranch Phas
- Stardust Ranch
- Stardust Ranch Ph 1
- Stardust Ranch Ph 2
- T & Prr
- The Highlands
- The Highlands of Northlake
- The Highlands Ph I
- The Highlands Phase II
- THE RIDGE
- The Ridge at Northlake
- The Ridge at Northlake Ph 1
- The Ridge at Northlake Phase 2
- The Ridge Northlake
- Toll Brothers at Harvest – Elite Collection
- Urban Garages Northlake
Market Summary
Current real estate data for Single Family in Northlake as of Oct 09, 2025
198
Single Family Listed
85
Avg DOM
229
Avg $ / SqFt
$732,815
Avg List Price
Property Summary
- Located in the The Ridge subdivision, 1133 Diamond Leaf Road Northlake TX is a Single Family for sale in Northlake, TX, 76226. It is listed for $850,000 and features 4 beds, 3 baths, and has approximately 3,370 square feet of living space, and was originally constructed in 2020. The current price per square foot is $252. The average price per square foot for Single Family listings in Northlake is $229. The average listing price for Single Family in Northlake is $732,815. To schedule a showing of MLS#21043977 at 1133 Diamond Leaf Road in Northlake, TX, contact your Aaron Layman Properties agent at 940-209-2100.

1133 Diamond Leaf Road
Northlake, TX





