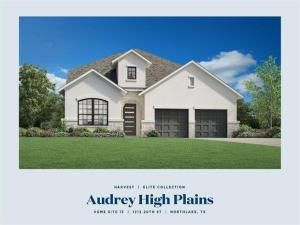Location
MLS# 20907541 – Built by Toll Brothers, Inc. – Jul 2025 completion! ~ The Audrey offers a perfect blend of style and functionality. Enter through the foyer with a tray ceiling and discover an open-concept kitchen, a casual dining area, and a spacious great room with views of the rear covered patio. The kitchen features a large island, a breakfast bar, ample counter space, and a walk-in pantry. The secluded primary suite boasts a tray ceiling, dual walk-in closets, and a luxurious bath with a dual-sink vanity, upscale shower, and private water closet. Two additional bedrooms upstairs, each with walk-in closets, share a hall bath with dual-sink vanities, along with a spacious loft. The home also includes a first-floor bedroom suite, ideal for guests, an office off the foyer, a powder room, everyday entry, and centrally located laundry with extra storage. The exterior combines stucco and stone, with a serene pond in the backyard ensuring privacy. This home offers a combination of elegant design and practical features, perfect for both relaxing and entertaining. Disclaimer: Photos are images only and should not be relied upon to confirm applicable features.
Property Details
Price:
$724,000
MLS #:
20907541
Status:
Pending
Beds:
4
Baths:
3.1
Type:
Single Family
Subtype:
Single Family Residence
Subdivision:
Toll Brothers at Harvest – Elite Collection
Listed Date:
Apr 17, 2025
Finished Sq Ft:
3,393
Lot Size:
6,098 sqft / 0.14 acres (approx)
Year Built:
2022
Schools
School District:
Argyle ISD
Elementary School:
Argyle West
Middle School:
Argyle
High School:
Argyle
Interior
Bathrooms Full
3
Bathrooms Half
1
Cooling
Central Air, Zoned
Fireplace Features
Gas Logs
Fireplaces Total
1
Flooring
Carpet, Tile, Wood
Heating
Central, Zoned
Interior Features
Cable T V Available, Double Vanity, Eat-in Kitchen, High Speed Internet Available, Kitchen Island, Open Floorplan, Walk- In Closet(s)
Number Of Living Areas
2
Exterior
Community Features
Club House, Community Pool, Fishing, Lake, Park, Playground, Other
Construction Materials
Stucco
Exterior Features
Covered Patio/ Porch, Private Yard
Garage Length
20
Garage Spaces
2
Garage Width
19
Lot Size Area
0.1350
Financial
Green Energy Efficient
Appliances, H V A C, Insulation, Thermostat

See this Listing
Aaron a full-service broker serving the Northern DFW Metroplex. Aaron has two decades of experience in the real estate industry working with buyers, sellers and renters.
More About AaronMortgage Calculator
Similar Listings Nearby
Community
- Address1212 20th Northlake TX
- SubdivisionToll Brothers at Harvest – Elite Collection
- CityNorthlake
- CountyDenton
- Zip Code76226
Subdivisions in Northlake
- Bouchard
- Canyon Falls
- Canyon Falls Pennington 3
- Canyon Falls Pennington Ph
- Canyon Falls Pennington Phase Three
- Canyon Falls Village
- Canyon Falls Village E2
- Canyon Falls Village E4
- Canyon Falls Village W2 Ph
- Canyon Falls Village W3 Ph
- Canyon Falls Village W4 Ph
- Canyon Falls Village W7
- Canyon Falls Village W8 & W9
- Canyon Falls-Pennington Ph 2
- Canyon Falls-Pennington Ph 3
- Canyon Falls-Pennington-Ph 2
- Canyon Falls-Pennington-Ph 3
- Creek Mdws West Ph 1
- Creek Meadows Add
- Creek Meadows Add Ph 1
- Creek Meadows West Ph 1
- Enclave at Chadwick Farms
- Enclave Chadwick Farms
- Frisby Add
- Frisby Addition
- G Ramsdale
- Harvest
- Harvest – 100
- Harvest – 80
- Harvest Meadows Ph 1
- Harvest Ph 1
- Harvest Ph 11a
- Harvest Ph 6a
- Harvest Ph 8a
- Hawthorne Estates
- Highlands Ph 3a
- Highlands Ph 3b
- Highlands Ph II
- James
- North Ridge Estates Ph 1 & 2
- Northlake Country Estates
- Pecan Square
- Pecan Square 100\’s
- Pecan Square Ph 1a
- Pecan Square Ph 1b
- Pecan Square Ph 1c
- Pecan Square Ph 2a-1
- Pecan Square Ph 2a-2
- Pecan Square Ph 2b-1
- Pecan Square Ph 2b-2
- Pecan Square Ph 2b-3
- Pecan Square Ph 3a
- Pecan Square Ph 3c
- PECAN SQUARE PHASE 2B-1
- PECAN SQUARE PHASE 3A
- PECAN SQUARE PHASE 4C
- Pecan Square: 50ft. lots
- Prairie View Farms
- Ridge at Northlake
- Ridge at Northlake Ph 2
- Ridge At Northlake Ph 3
- Ridge Northlake Ph 1
- Ridge Northlake Ph 2
- Ridge-Northlake Ph 1
- Sa Venters
- Sandbrock Ranch Phas
- Stardust Ranch
- Stardust Ranch Ph 1
- Stardust Ranch Ph 2
- T & Prr
- The Highlands
- The Highlands of Northlake
- The Highlands Ph I
- The Highlands Phase II
- THE RIDGE
- The Ridge at Northlake
- The Ridge at Northlake Ph 1
- The Ridge at Northlake Phase 2
- The Ridge Northlake
- Toll Brothers at Harvest – Elite Collection
- Urban Garages Northlake
LIGHTBOX-IMAGES
NOTIFY-MSG
Market Summary
Current real estate data for Single Family in Northlake as of Jul 30, 2025
230
Single Family Listed
84
Avg DOM
232
Avg $ / SqFt
$723,782
Avg List Price
Property Summary
- Located in the Toll Brothers at Harvest – Elite Collection subdivision, 1212 20th Northlake TX is a Single Family for sale in Northlake, TX, 76226. It is listed for $724,000 and features 4 beds, 3 baths, and has approximately 3,393 square feet of living space, and was originally constructed in 2022. The current price per square foot is $213. The average price per square foot for Single Family listings in Northlake is $232. The average listing price for Single Family in Northlake is $723,782. To schedule a showing of MLS#20907541 at 1212 20th in Northlake, TX, contact your Aaron Layman Properties agent at 940-209-2100.
LIGHTBOX-IMAGES
NOTIFY-MSG

1212 20th
Northlake, TX
LIGHTBOX-IMAGES
NOTIFY-MSG





