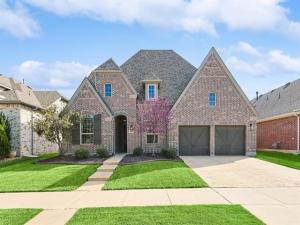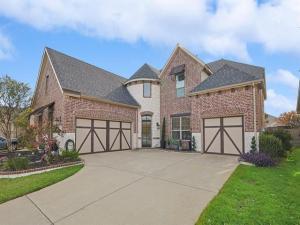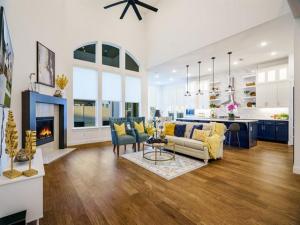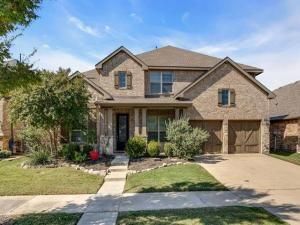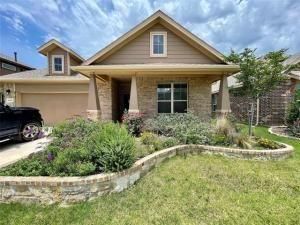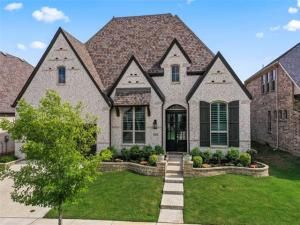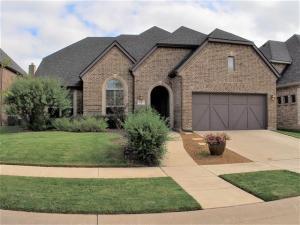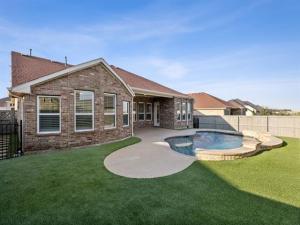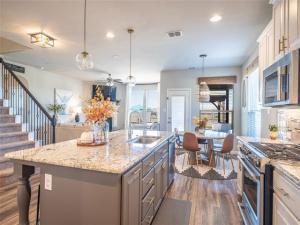Location
FULLY FURNISHED single story Highland Home w-3car garage! This home features white oak hardwood floors throughout main living areas, beautiful fixtures, updated bathrooms, screened in patio and whole-home water filtration system. Kitchen, dining and living space is perfect for entertaining. White cabinetry, quartz countertops, gas stove, and huge island are stunning, and the extended countertops provide amble space for cooking and storage. Large dining area and table fits 6-8 comfortably, and living room features a beautiful gas fireplace and abundance of natural light. Secondary bedrooms are split w- one in the front of the home w- full bath, two more w- full bath down the hall and primary suite is tucked away from the rest, w-ensuite bathroom w-dual sinks, deep tub, huge shower and two walk in closets! One of which has been completely built out. Situated on a quiet street minutes away from key amenities, events, and Argyle West Elem School. Landlord pays HOA dues, which include basic cable, internet, all amenities and lifestyle events!
Note: Furnishings may differ from photos. Ask agent for more details. Currently set up as 3 bedrooms and bonus room.
Note: Furnishings may differ from photos. Ask agent for more details. Currently set up as 3 bedrooms and bonus room.
Property Details
Price:
$5,500
MLS #:
20790135
Status:
Active
Beds:
4
Baths:
3
Address:
1429 12th Street
Type:
Rental
Subtype:
Single Family Residence
Subdivision:
Harvest Ph 3b
City:
Argyle
Listed Date:
Dec 19, 2024
State:
TX
Finished Sq Ft:
3,009
ZIP:
76226
Lot Size:
7,100 sqft / 0.16 acres (approx)
Year Built:
2018
Schools
School District:
Argyle ISD
Elementary School:
Argyle West
Middle School:
Argyle
High School:
Argyle
Interior
Bathrooms Full
3
Cooling
Ceiling Fan(s), Central Air, Electric
Fireplace Features
Decorative, Gas, Gas Logs, Gas Starter, Living Room
Fireplaces Total
1
Flooring
Carpet, Ceramic Tile, Hardwood, Wood
Heating
Central, Fireplace(s), Natural Gas
Interior Features
Built-in Features, Cable T V Available, Chandelier, Decorative Lighting, Granite Counters, High Speed Internet Available, Kitchen Island, Open Floorplan, Pantry, Walk- In Closet(s)
Number Of Living Areas
2
Exterior
Construction Materials
Brick
Exterior Features
Covered Patio/ Porch, Rain Gutters, Private Yard
Fencing
Wood
Garage Spaces
3
Lot Size Area
0.1630
Number Of Vehicles
4
Financial

See this Listing
Aaron a full-service broker serving the Northern DFW Metroplex. Aaron has two decades of experience in the real estate industry working with buyers, sellers and renters.
More About AaronMortgage Calculator
Similar Listings Nearby
- 1421 5th Street
Argyle, TX$5,900
0.39 miles away
- 2204 Strolling Way
Argyle, TX$4,750
0.62 miles away
- 909 Fenceline Drive
Argyle, TX$4,600
0.18 miles away
- 1904 Cardinal Way
Argyle, TX$4,500
0.36 miles away
- 1113 12th Street
Argyle, TX$4,200
0.31 miles away
- 224 Birdcall Lane
Argyle, TX$3,950
0.58 miles away
- 2906 Peekaboo Lane
Northlake, TX$3,945
1.89 miles away
- 2404 Blackrail Court
Argyle, TX$3,850
0.70 miles away

1429 12th Street
Argyle, TX
LIGHTBOX-IMAGES




