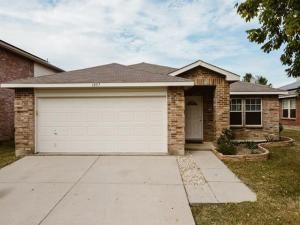Location
Beautiful Home Move in Ready in The Harriet Creek Ranch Subdivision* Walk to enjoy Community Pool and Park with Playground and Gazebo* Great Cathedral Entrance welcome you with Flower Bushes surrender by Pretty White Roses* Rosemary Plant * Cactus* Tree* Super nice big living room and Dinning* Crown Molding * Tall Ceilings * Desirable Island kitchen with Refrigerator * Lots of Cabinets* Custom Design Backsplash * New Stove * New Microwave* New Faucets* Huge Walk in Pantry * Second Living so spacious with Serving Bar* Wonderful Wood Porcelain Floors* Ceramic Floors* Huge Master Super Nice with Garden Tub Ceramic Walls and hidden Powder Space* Guest Bedroom Bath has Designer Title and Shampoo and soap Holders *
Walk in Closet in Hall* Light and Bright* New Paint in and out * 2 inch Mini Blinds*Laundry Room*Garage Floor has New Paint*Backyard has a corner Storage*Super Wide Nice Street* Great Location* Thank you for visiting our Homes* God Is Amazing.
Walk in Closet in Hall* Light and Bright* New Paint in and out * 2 inch Mini Blinds*Laundry Room*Garage Floor has New Paint*Backyard has a corner Storage*Super Wide Nice Street* Great Location* Thank you for visiting our Homes* God Is Amazing.
Property Details
Price:
$2,295
MLS #:
21091764
Status:
Active
Beds:
3
Baths:
2
Type:
Rental
Subtype:
Single Family Residence
Subdivision:
Harriet Creek Ranch
Listed Date:
Oct 23, 2025
Finished Sq Ft:
1,892
Lot Size:
5,720 sqft / 0.13 acres (approx)
Year Built:
2006
Schools
School District:
Northwest ISD
Elementary School:
Alan and Andra Perrin
Middle School:
Chisholmtr
High School:
Northwest
Interior
Bathrooms Full
2
Cooling
Ceiling Fan(s), Central Air, Electric
Flooring
Ceramic Tile, Combination, Granite, Hardwood, Tile
Heating
Central, Electric
Interior Features
Built-in Features, Decorative Lighting, Eat-in Kitchen, Granite Counters, Kitchen Island, Natural Woodwork, Open Floorplan, Pantry, Walk- In Closet(s)
Number Of Living Areas
2
Number Of Pets Allowed
3
Exterior
Community Features
Community Pool, Jogging Path/Bike Path, Park, Perimeter Fencing, Playground
Construction Materials
Brick
Exterior Features
Storage
Fencing
Back Yard, Wood
Garage Spaces
2
Lot Size Area
5720.0000
Lot Size Dimensions
2292
Number Of Vehicles
6
Pool Features
Gunite, In Ground, Outdoor Pool, Private
Vegetation
Grassed
Financial

See this Listing
Aaron a full-service broker serving the Northern DFW Metroplex. Aaron has two decades of experience in the real estate industry working with buyers, sellers and renters.
More About AaronMortgage Calculator
Similar Listings Nearby
Community
- Address1857 Shasta View Drive Justin TX
- SubdivisionHarriet Creek Ranch
- CityJustin
- CountyDenton
- Zip Code76247
Subdivisions in Justin
- A1148A T. SAMUELS, TR3D,22.47 ACRES
- A1423A E. WILLIAMS, TR 1C, 6.35 ACRES
- Adams Add
- Avery Ranch
- Buddy Hardeman Add Ph
- Buddy Hardeman Add Ph I
- Buddy Hardeman Add Ph III
- Dooley Sub
- Dove Hollow Ph 3
- Fitch 1
- Foxbane Estates
- Green Prairie Estates Ph Two
- Guy James Ranch
- Guy James Ranch Ph 2
- Hanby Acres
- Hanby View Estates
- Harriet Creek Phase 1
- Harriet Creek Ranch Ph 4
- High Mesa Estates
- Huntwick Estate Ph 1b
- I Elde
- Justin Crossing
- Justin Crossing Add
- Legacy Ranch – Ph 1
- Liberty trail
- Liberty Trails
- Liberty Trails Ph 3
- LIBERTY TRAILS PHASE 3
- LIBERTY TRAILS PHASE 4
- Liberty Trls
- Liberty Trls Ph 3
- Liberty Trls Ph 4
- Liberty Trls Ph 5
- Longhorn Meadows Ph 4
- Mary Polk
- Meadowlands Add
- Meadowlands Ph 3
- O T Justin
- OT Justin
- Paloma Ranch Estates Phase 1
- Pecan Square
- Pm Smith
- Ponderosa Estates
- Ponderosa Ranch
- Preserve Estates
- Propwash Add
- Ranchettes at Oliver Creek
- Reatta Ridge
- Reatta Ridge Add
- Reatta Ridge Add Ph 2
- Reatta Ridge Ph 4
- Reatta Ridge Ph2
- Ridgeview Estates Sub
- Roberts
- ROBISHEAUX ADDITION
- Sanderson
- Shale Creek
- Smith Co School Land
- SNWA SNW RURAL ABST
- Sunflower Meadows
- T & Prr
- T Samuels
- The Preserve
- The Preserve Estates
- Timberbrook
- Timberbrook 3B-4A
- Timberbrook Ph 1a
- Timberbrook Ph 1b
- Timberbrook Ph 2
- Timberbrook Ph 3a
- Timberbrook Ph 3b-4a
- TIMBERBROOK PHASE 2
- Tradition
- Tradition Central
- Tradition Central Ph 1b
- Tradition Central Ph 1c
- Tradition Central Ph I B
- TRADITION CENTRAL PHASE 3A-2
- Tradition Ph 1a Central
- Tradition Ph 1b
- Trails of Elizabet Creek
- Treeline
- Wc Hallmark
- Webster Ranch Add
- Westover Ranch
- Wg Redding
- Wildflower
- Wildflower Ranch
- Wildflower Ranch 60-65
- WILDFLOWER RIDGE
- Wildflower Ridge Add
- Willow Spgs Add
- Wilson
Market Summary
Property Summary
- Located in the Harriet Creek Ranch subdivision, 1857 Shasta View Drive Justin TX is a Rental for sale in Justin, TX, 76247. It is listed for $2,295 To schedule a showing of MLS#21091764 at 1857 Shasta View Drive in Justin, TX, contact your Aaron Layman Properties agent at 940-209-2100.

1857 Shasta View Drive
Justin, TX





