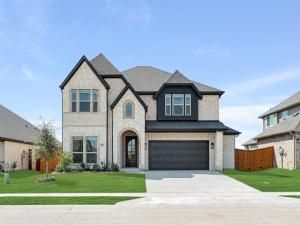Location
NEW! NEVER LIVED IN – READY SEPTEMBER 2025! This stunning Rose II floor plan by Bloomfield Homes perfectly blends elegance, comfort, and functionality. Situated on an interior lot with a full brick exterior and a striking 8’ custom front door, this 5-bedroom, 4-bathroom home is a showcase of thoughtful design and luxury. Step inside to soaring ceilings, engineered wood floors, and natural light flowing through open-concept living spaces. The floor-to-ceiling stone fireplace in the Family Room creates a dramatic and cozy focal point. The Deluxe Kitchen is a chef’s dream with built-in stainless steel appliances, double oven, and 5-burner gas cooktop. The Primary Suite on the main floor offers a spa-like ensuite and large walk-in closet. Also downstairs is a private Study and 8’ interior doors that enhance the upscale feel. Upstairs features a spacious Game Room, Media Room, and secondary bedrooms—including a Jack &' Jill bath for added convenience. Additional highlights include a 2.5-car deep garage, tankless water heater, window seats throughout, and a gas stub on the covered patio—perfect for weekend grilling. Located in the amenity-rich Timberbrook community with pickleball courts, trails, and a resort-style pool, this home offers a lifestyle as impressive as its design. Come experience one of the most exceptional homes on the market today!
Property Details
Price:
$615,995
MLS #:
20988863
Status:
Active
Beds:
5
Baths:
4
Type:
Single Family
Subtype:
Single Family Residence
Subdivision:
Timberbrook 3B-4A
Listed Date:
Jul 7, 2025
Finished Sq Ft:
3,558
Lot Size:
7,800 sqft / 0.18 acres (approx)
Year Built:
2025
Schools
School District:
Northwest ISD
Elementary School:
Justin
Middle School:
Pike
High School:
Northwest
Interior
Bathrooms Full
4
Cooling
Ceiling Fan(s), Central Air, Electric, Zoned
Fireplace Features
Family Room, Gas Starter, Stone, Wood Burning
Fireplaces Total
1
Flooring
Carpet, Tile, Wood
Heating
Central, Fireplace(s), Natural Gas, Zoned
Interior Features
Built-in Features, Cable TV Available, Double Vanity, Eat-in Kitchen, High Speed Internet Available, Kitchen Island, Open Floorplan, Pantry, Vaulted Ceiling(s), Walk- In Closet(s)
Number Of Living Areas
3
Exterior
Community Features
Jogging Path/Bike Path, Park, Playground, Pool, Other
Construction Materials
Brick, Rock/Stone
Exterior Features
Covered Patio/Porch, Rain Gutters, Private Yard
Fencing
Back Yard, Fenced, Wood
Garage Length
20
Garage Spaces
2
Garage Width
25
Lot Size Area
7800.0000
Lot Size Dimensions
65×120
Vegetation
Grassed
Financial

See this Listing
Aaron a full-service broker serving the Northern DFW Metroplex. Aaron has two decades of experience in the real estate industry working with buyers, sellers and renters.
More About AaronMortgage Calculator
Similar Listings Nearby
Community
- Address1007 Stonehaven Drive Justin TX
- SubdivisionTimberbrook 3B-4A
- CityJustin
- CountyDenton
- Zip Code76247
Subdivisions in Justin
- A1148A T. SAMUELS, TR3D,22.47 ACRES
- A1423A E. WILLIAMS, TR 1C, 6.35 ACRES
- Adams Add
- Avery Ranch
- Buddy Hardeman Add Ph
- Buddy Hardeman Add Ph I
- Buddy Hardeman Add Ph III
- Dooley Sub
- Dove Hollow Ph 3
- Fitch 1
- Foxbane Estates
- Green Prairie Estates Ph Two
- Guy James Ranch
- Guy James Ranch Ph 2
- Hanby Acres
- Hanby View Estates
- Harriet Creek Phase 1
- Harriet Creek Ranch Ph 4
- High Mesa Estates
- Huntwick Estate Ph 1b
- I Elde
- Justin Crossing
- Justin Crossing Add
- Legacy Ranch – Ph 1
- Liberty trail
- Liberty Trails
- Liberty Trails Ph 3
- LIBERTY TRAILS PHASE 3
- LIBERTY TRAILS PHASE 4
- Liberty Trls
- Liberty Trls Ph 3
- Liberty Trls Ph 4
- Liberty Trls Ph 5
- Longhorn Meadows Ph 4
- Mary Polk
- Meadowlands Add
- Meadowlands Ph 3
- O T Justin
- OT Justin
- Paloma Ranch Estates Phase 1
- Pecan Square
- Pm Smith
- Ponderosa Estates
- Ponderosa Ranch
- Preserve Estates
- Propwash Add
- Ranchettes at Oliver Creek
- Reatta Ridge
- Reatta Ridge Add
- Reatta Ridge Add Ph 2
- Reatta Ridge Ph 4
- Reatta Ridge Ph2
- Ridgeview Estates Sub
- Roberts
- ROBISHEAUX ADDITION
- Sanderson
- Shale Creek
- Smith Co School Land
- SNWA SNW RURAL ABST
- Sunflower Meadows
- T & Prr
- T Samuels
- The Preserve
- The Preserve Estates
- Timberbrook
- Timberbrook 3B-4A
- Timberbrook Ph 1a
- Timberbrook Ph 1b
- Timberbrook Ph 2
- Timberbrook Ph 3a
- Timberbrook Ph 3b-4a
- TIMBERBROOK PHASE 2
- Tradition
- Tradition Central
- Tradition Central Ph 1b
- Tradition Central Ph 1c
- Tradition Central Ph I B
- TRADITION CENTRAL PHASE 3A-2
- Tradition Ph 1a Central
- Tradition Ph 1b
- Trails of Elizabet Creek
- Treeline
- Wc Hallmark
- Webster Ranch Add
- Westover Ranch
- Wg Redding
- Wildflower
- Wildflower Ranch
- Wildflower Ranch 60-65
- WILDFLOWER RIDGE
- Wildflower Ridge Add
- Willow Spgs Add
- Wilson
Market Summary
Current real estate data for Single Family in Justin as of Oct 30, 2025
324
Single Family Listed
96
Avg DOM
196
Avg $ / SqFt
$489,309
Avg List Price
Property Summary
- Located in the Timberbrook 3B-4A subdivision, 1007 Stonehaven Drive Justin TX is a Single Family for sale in Justin, TX, 76247. It is listed for $615,995 and features 5 beds, 4 baths, and has approximately 3,558 square feet of living space, and was originally constructed in 2025. The current price per square foot is $173. The average price per square foot for Single Family listings in Justin is $196. The average listing price for Single Family in Justin is $489,309. To schedule a showing of MLS#20988863 at 1007 Stonehaven Drive in Justin, TX, contact your Aaron Layman Properties agent at 940-209-2100.

1007 Stonehaven Drive
Justin, TX





